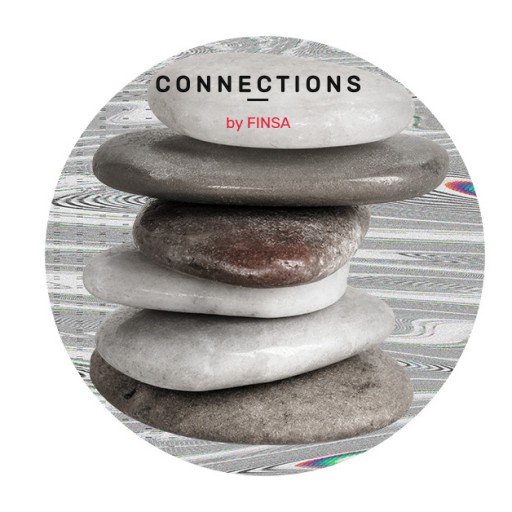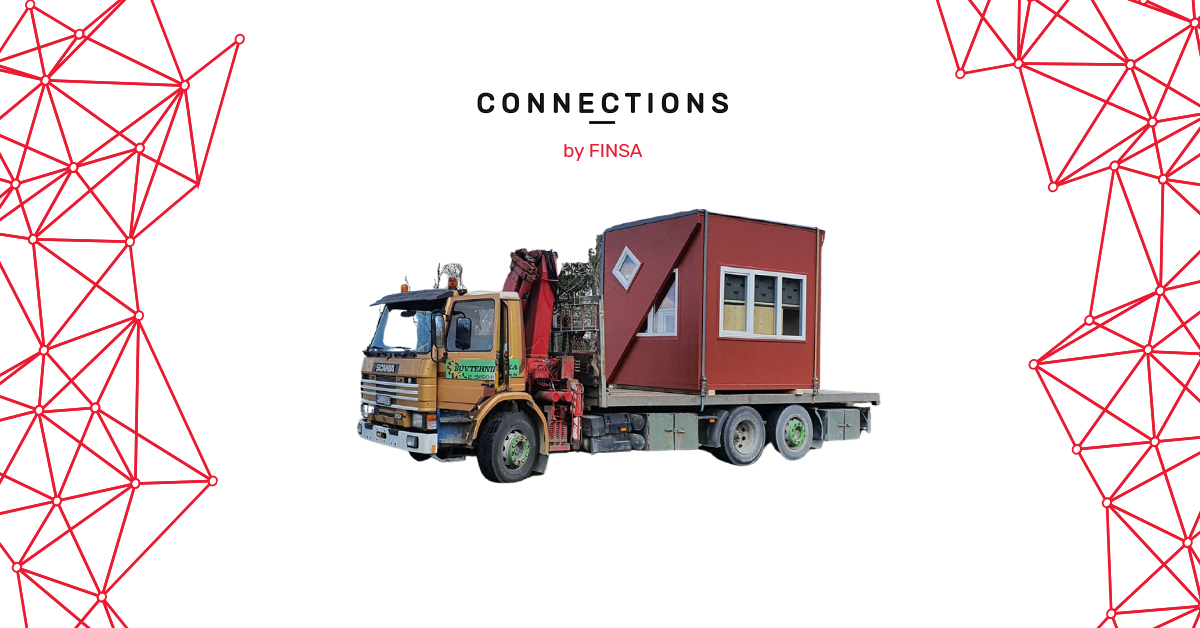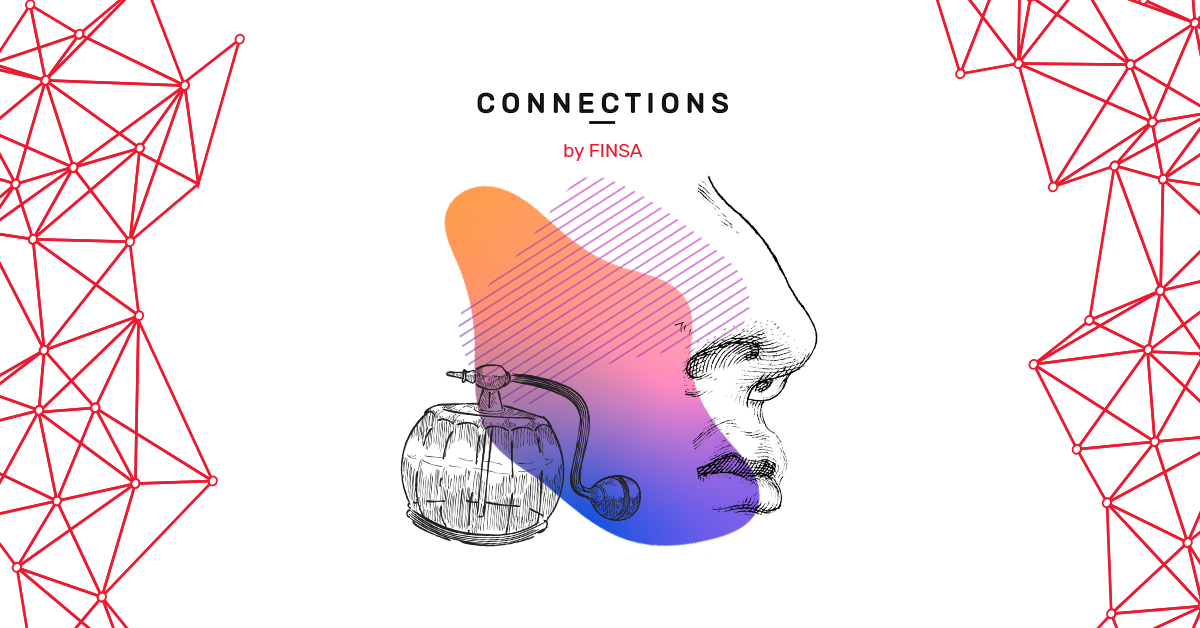The first mental image that comes to mind when we think of the word “house” is probably the most classic, the one we would draw if we wanted someone to guess the word: a building with a gabled roof, and a pair of windows and a door on the facade. It doesn’t matter that we live in a place where buildings have rarely been like this, or that architecture has been filling the world with houses with different designs for decades.
What we would certainly never draw to make someone instantly say “house” would be a sort of horizontal tube with vegetation on top. And yet, this is Bumble Barn, a real building that exists in Canterbury (United Kingdom) and which, in addition to being an original accommodation, is a passive house or passivhaus, that is, a totally sustainable place.
Ver esta publicación en Instagram
A little context: the other tube houses
Until now, saying tube house was synonymous with traveling to Vietnam. Their nha ong are the most common type of construction in Hanoi and have their origin in the expansion of the city at the end of the 19th century, but they have little to do with the tube house that is the subject of this text. These are very narrow urban buildings (about four meters wide), but about four times as deep and with several floors. They were the natural solution to two problems: on the one hand, the scarcity of land for new buildings at that time of expansion; on the other, popular legend says that taxes were based on the width of the façade, so this idea was chosen to create space while minimizing tax payments.
Ver esta publicación en Instagram
Although sustainability issues were not initially considered in their construction, contemporary local architects are drawing inspiration from (or renovating) the nha ong without losing sight of environmental concerns: adding vegetation and innovative forms of natural ventilation and lighting, opening up interior spaces that allow air and light to circulate.
OPod Tube Housing: Living in a Concrete Pipe
Closer to the concept of Bumble Barn is OPod Tube Housing, a micro-house project developed in 2018 by architect James Law. It was an idea that sought to provide a proposal adapted to the problem of housing shortages and high prices in Hong Kong: the micro-houses are stackable and, in a very small space (9.29 square meters), have the basics, i.e., a living room-bedroom, bathroom, and cooking facilities. It was intended primarily for young people, as an aid in their emancipation.
Ver esta publicación en Instagram
The sustainable part is in the structure itself: each unit is shaped like a pipe because it is, in fact, a concrete pipe reconditioned to be able to live in it. While the architect was aware that these types of houses are not (and should not be) a solution to the housing problem, he did believe that they could serve as a temporary fix for people who needed something affordable in the short term.
Bumble Barn: A Tube House as Luxury Accommodation
This tubular house has nothing to do with the Vietnamese ones (it is horizontal) or with the Hong Kong project (it is luxurious). This is one of the buildings by Green Unit, a British modular construction company that made certified, curved passive houses like this one (the company’s website is no longer working and its Instagram hasn’t been updated in a couple of years, so it’s possible Green Unit no longer exists).
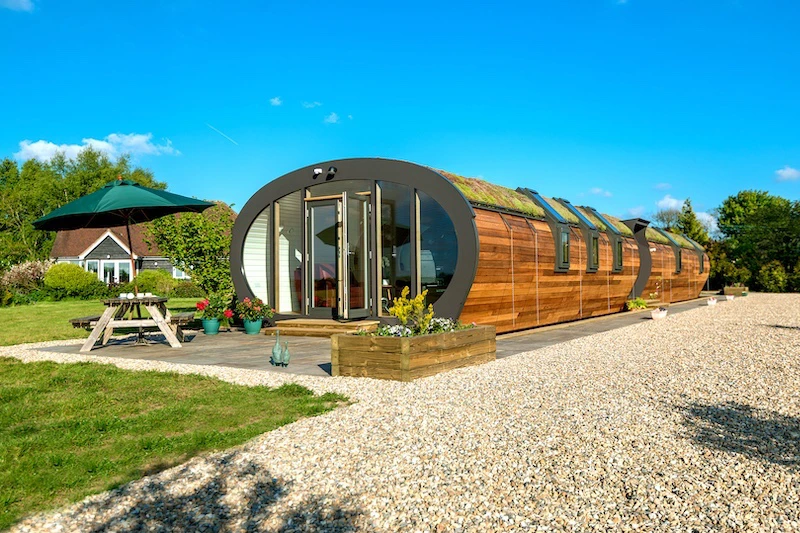
The owners of this holiday home (which costs £325 per night on Airbnb) named it Bumble Barn, referring to the bees that have been attracted to the green roof. The big headlines about the construction process are the kind that make it clear why modular homes are not just the future, but the present: the entire process took five months, in Green Unit’s own factories. The future home arrived in seven modular sections at its final destination on the Canterbury estate and was assembled in a single day.
Like all passive houses, Bumble Barn is all about energy efficiency. This means, for example, that a combination of solar energy, curved windows that let in light, and good insulation keep the interior always at a comfortable temperature. If necessary, they do have infrared underfloor heating. It also has smart sensors to regulate pollen, CO2 levels, ventilation, heating and lighting. Bumble Barn has three bedrooms, a kitchen, a bathroom, and a very spacious living and dining area.
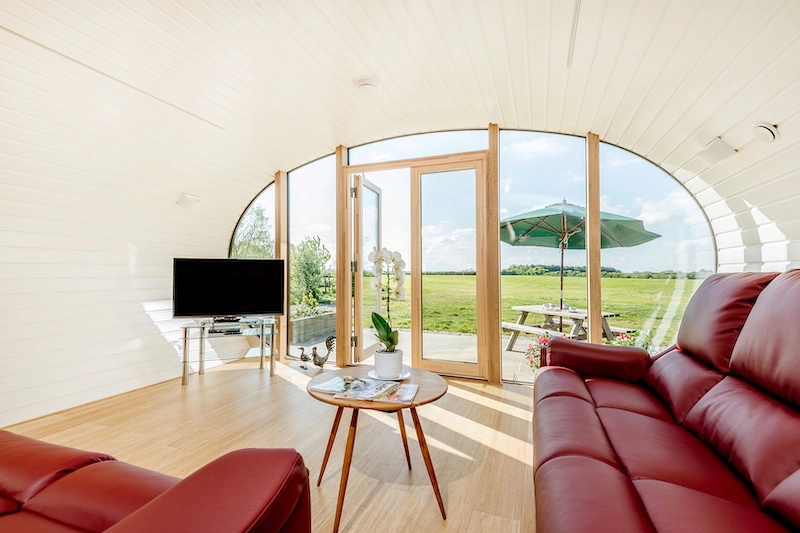
Other Green Unit projects
ARC and ARC II were Green Unit’s flagship products, the modules that result in that special curved or tubular shape, with a wooden exterior and a roof always full of vegetation. One of their first projects was this small room they designed in 2018 for Colchester Hospital. It was their Time Garden, a space where terminally ill patients could say goodbye to family and loved ones in peace, privacy, and a pleasant environment. Other hospitals also turned to the company to create a rest area for staff.
Ver esta publicación en Instagram
One of the jewels in the crown was the spacious tube house (109 square metres) designed for what would become the Robin Virland Archaeology Centre, also in the UK. The place is not just any old one: the surroundings of the ancient Roman settlement of Vindolanda, now a UNESCO site.
Ver esta publicación en Instagram
In this case, the building was designed to meet the requirements of the contractors (the Vindolanda Foundation), who demanded special sustainability guarantees to truly protect the natural environment. In this sense, off-site construction, that is, in a factory, was essential, since it minimizes the impact that traditional construction can have on a place as delicate as an archaeological site.
As in all of their projects, the roof was filled with native vegetation specifically designed to attract bees and encourage pollination.
Ver esta publicación en Instagram
All these examples, in short, show on the one hand that buildings do not have to resemble the traditional form of a house (the curve, although in a different sense, was also worked by the ancient Celts and characterizes igloos). On the other hand, they make it clear that passive houses are still very relevant and necessary, and that their potential is enormous. The future seems to lie in creativity and the union of sustainable construction trends such as industrialization or passive houses. And, who knows, maybe in a few years the landscapes will be filled with tubular houses with flower-covered roofs.


