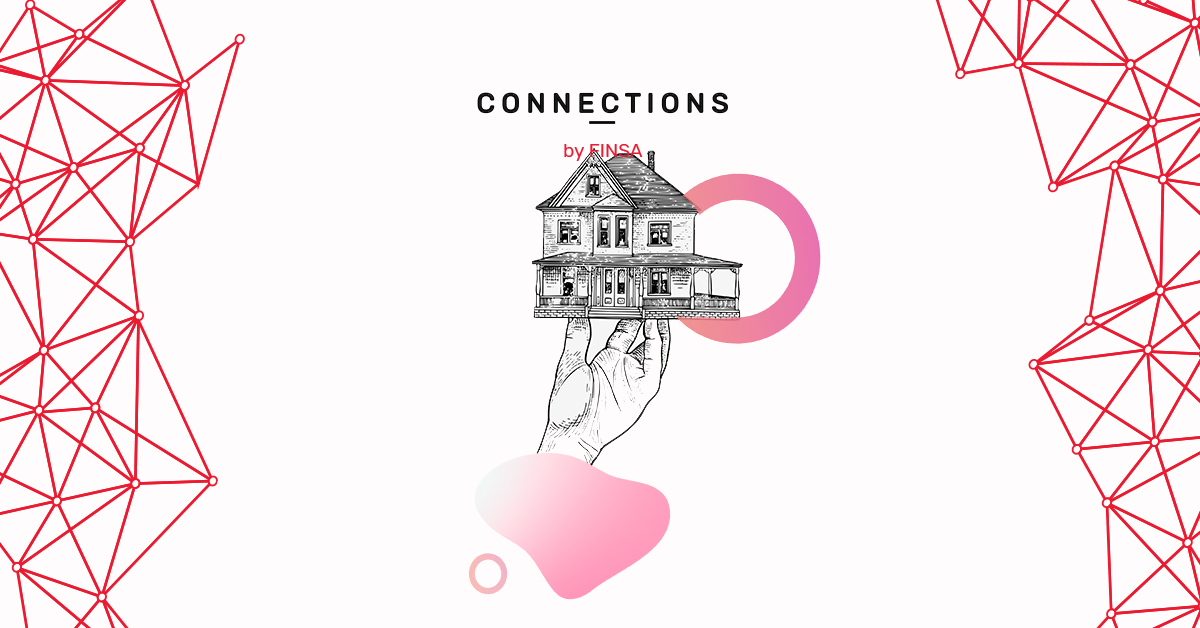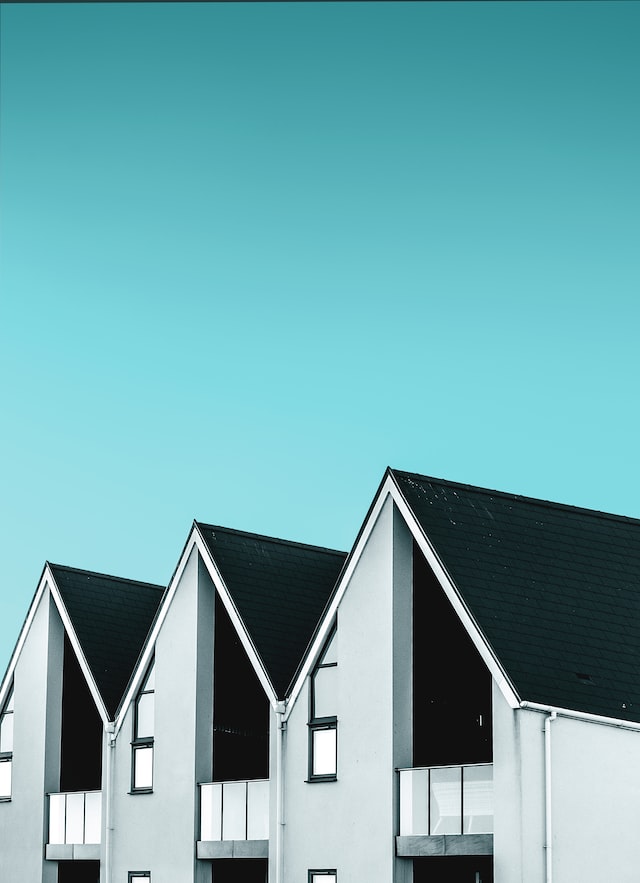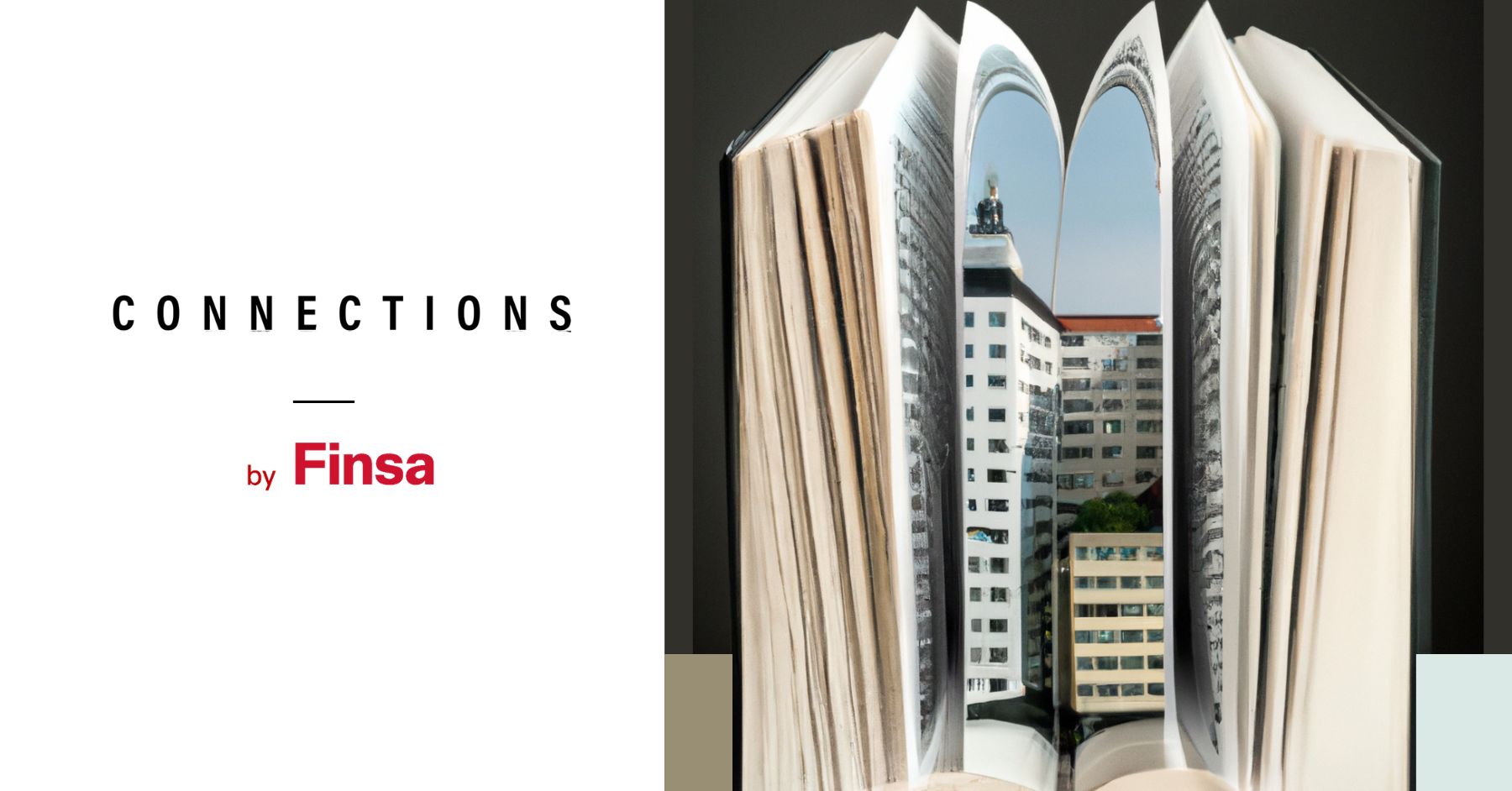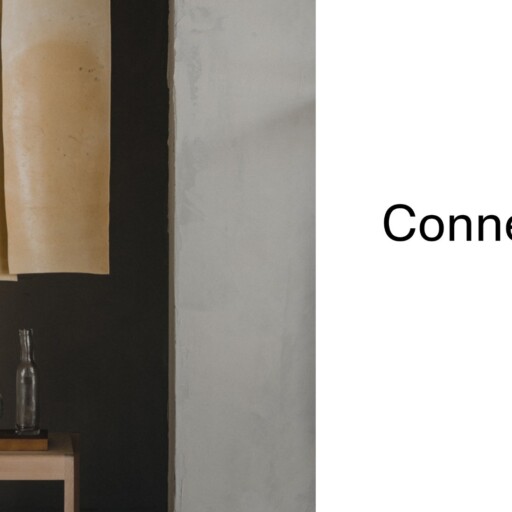Passivhaus is increasingly used, under the EnerPHit label, in residential renovations, even in old buildings listed for their heritage value.

The 14th Spanish Passivhaus Conference, organized every year by the Passivhaus Building Platform (PEP) with the objective of implementing and spreading this standard of power efficiency in our country (the most demanding at world-wide level), is considered a benchmark in the construction sector. We tell you the highlights of what we saw in this edition.
During the Conference, two passive buildings were visited, examples of the model in Galicia, the community that hosted the meeting. One of them is located in the heart of Vigo, in its Golden Mile, at number 11 of Calle Colón. During almost sixty years, it worked like a hotel – the well-known Galicia Hotel- but in 2019, after undergoing through a deep and careful rehabilitation, it became the first residential block in the community to obtain the official Passivhaus certificate.
The benefits of Passivhaus
It is a sustainable building system born in Germany in 1990 and whose purpose is to achieve maximum comfort by minimizing energy consumption and with very good air quality. How? Applying a series of principles or construction criteria such as having a good insulation, make the most of solar radiation with good glasses in the windows, avoid thermal bridges and unwanted air infiltrations and control ventilation with an a heath recovery device, which, like our lungs, filters and warms the air with intake from the outside, so that the house does not cool down in winter or heat up in summer.
Ver esta publicación en Instagram
For the technical team that renovated the Vigo building, the project was “quite a challenge”, since they started from a building between sidewalks and with structural protection, so they had to pay special attention to all the details of hermeticity. However, they demonstrated that it is possible to receive the strictest lable of energy efficiency and air quality – achieving the maximum reduction of the energy needed for air conditioning, maintaining a healthy indoor environment and a constant and comfortable temperature throughout the year- applying this standard in a work that was not new, but of rehabilitation.
Passivhaus for rehabilitation
The evolution of this construction system in our country has been very positive in recent years. The first Spanish Passivhaus house, located in Moraleda de Zafayona, a town in Granada, dates back to 2009. According to PEP data, 33 buildings were certified in 2018 and last year there were already 38. In 2022, we have 28 lables awarded. In total, the number of passive projects currently amounts to 215, most located in Aragon, Madrid, Catalonia, the Basque Country, Navarre, Asturias and Castile and Leon.
Ver esta publicación en Instagram
Not only has the figure increased exponentially, but the leap is also qualitative. Until recently in Spain the Passivhaus standard was associated exclusively with single-family houses. Nevertheless, for a while now other types of buildings have been built with this system, with several heights and very diverse uses: from offices, libraries and health centres, to civic centres, hotels, nursing homes and, of course, multifamily residentials and council houses. And this standard is used not only for completely new work, but to rehabilitate existing constructions. This type of intervention, in fact, already account for 10% of the total Passivhaus projects, demonstrating the adaptability and versatility that this standard has.
Ver esta publicación en Instagram
Passivhaus in listed buildings
The application of this construction model works successfully even in buildings catalogued for their heritage value as being of architectural interest. Several examples of this use were given at the Spanish Passivhaus Conference held in Santiago. One of the most paradigmatic is that of the Hotel Villa Marta, located in the valley of Ardisana, in Llanes (Asturias). The mansion was rehabilitated in 2018 to become a modern village house for rural tourism, with the maximum comfort at any time of the year, using technology of power efficiency of last generation with which has been managed to reduce to the demand of heating in 90 %. The promoters of the work also demonstrated that sustainability is not at odds with aesthetics. The building thus retains its distinctive features both outside (its façade is protected) and inside, with a beautiful wooden staircase, period furniture and various characteristic decorative elements.
Another case study in terms of interventions in the protected architectural heritage, which can serve as an impetus to rehabilitate under criteria of bioconstruction and almost zero energy consumption, is found in the Basque Country. It is the Txoko Txiki building, a unique property located by the sea in the centre of the Gipuzkoan town of Zarauz, patrimonial listed. The refurbishment, completed in 2022, has made it possible to adapt it to its new mixed residential-tertiary use (it has 6 flats and an office space) respecting, however, its neo-basque-style facades of the early twentieth century.
Ver esta publicación en Instagram
EnerPHit, the lable of sustainable refurbishments
In both examples we are talking about buildings with high thermal comfort and very under power consumption after applying the criteria established in the Passivhaus certification, whose equivalent in the field of the rehabilitation of old buildings is EnerPHit lable, whose criteria is not so strict (since new work cannot be fulfilled all the indispensable requirements as when constructing, from zero), but manages to reduce the power cost, to increase the comfort and to improve the salubrity of the building.
The EnerPHit is also awarded by the prestigious German institute of investigation Passive House Institute (in the same categories that the Passivhaus certificate: classic, extra and premium). Obtaining it provides the building a greater credibility in terms of compliance with energy efficiency and sustainability and revalues increasing its sale price in the market.
Reduce carbon footprint to zero
According to a recent report of Green Building Council Spain (GBCe), the sector of construction is responsible for the 30 % final energy consumption and the 25% of greenhouse gas emissions in our country. Passive houses, therefore, not only improve the energy efficiency of the real estate park, but could reach counteract and even eliminate its environmental footprint. However, while measures are taken to mitigate pollution generated by vehicles in cities, the same is not the case for pollution caused by households. And yet, to date, it is known that the number of square metres certified as Passivhaus in Spain avoids the consumption of millions of kilowatt hours, which translates into more than 1,400 tonnes of CO2, equivalent to that which can be absorbed by the trees in ten Retiro parks combined.
To bet on the passive standard is to bet on decarbonization. But, in addition, the passive houses prioritise the use of low ecological impact materials to further minimise emissions. In the life cycle of a building there are two types of carbon. On the one hand “operational carbon” is associated to the use of the heating, air conditioned, water provision… That is to say, to the energy that is consumed when the building is used. On the other hand we have “built-in” carbon (“embodied carbon”, in English), that ties to the chain of value of the construction. It is the so-called gray energy or hidden energy: the CO2 emissions that are generated during the extraction, manufacture, transport, assembly, maintenance, replacement, demolition and elimination of the materials that make up the building.

According to a study by Network of Architects for Acción Climática (ACAN) , which brings together more than half a thousand building professionals worldwide, embodied carbon dioxide emissions account for up to 75% of a building’s total emissions during its lifetime. The vast majority, therefore, are produced before it is even occupied and begins to be lived in.
ACAN is committed to building less and to reusing the already existing buildings (the rehabilitation under the Passivhaus standard is key), doing so efficiently (using fewer resources, wasting less), in a circular way (recycling), durable (with designs for the long term) and, above all, with intelligence, opting for natural and sustainable materials, of proximity to reduce transport distances, free of toxics, ecological and harmless to health, without VOCs (volatile organic compounds) nor formaldehydes. The aim is to extend the use of wood or stone and other materials of organic origin as opposed to steel or reinforced concrete, a material with an extremely high-embodied energy due to the large quantities of CO2 released during its manufacture. The “green” choice of materials is precisely what will make a passive house, which assumes all the construction criteria of the German certificate, into a bio-passive house, 100% environmentally friendly.
Ver esta publicación en Instagram
Bioconstruction, ally of Passivhaus
Bioconstruction criteria are those followed, for example, with the multi-storey building rehabilitated in Vigo, whose proposal considered from the first moment the refurbishment of the reinforced concrete structure not to generate rubble from its demolition, including all the machinery, transport to the recycling plant and its subsequent treatment. In another recent project, a refurbished single- family house in Getxo, in the Basque Country, natural materials were used, such as clay paint on walls, wood on floors, natural clay tiles in the kitchen and Moroccan zellige (a type of handmade ceramic tile) on the kitchen and bathrooms walls.
Also last year, a century old residential building in Barcelona was converted into a spectacular bio-passive house. For this project, called Showpass, a wide variety of low impact material solutions were used: the exterior façade was refurbished with local natural lime mortar, the garden façade was insulated with fireproof glass wool, the interior was insulated with recycled cotton, the annex module was made with wood fibre and clay boards and the construction joints were acoustically and thermally sealed with sheep wool from a local manufacturer and airtightness tapes with a low-emission environmental label.
Work will begin this year on another bio-building. This is the new faculty of health sciences of the Public University of Navarra, 17,000 square metres with a minimal carbon footprint and a structure made of wood.
Ver esta publicación en Instagram
We will continue to keep you updated on Passivhaus and sustainable building standards. In the meantime, stay tuned by subscribing to our newsletter using the form below and following the conversation on social media using the hashtag #ConnectionsByFinsa.




