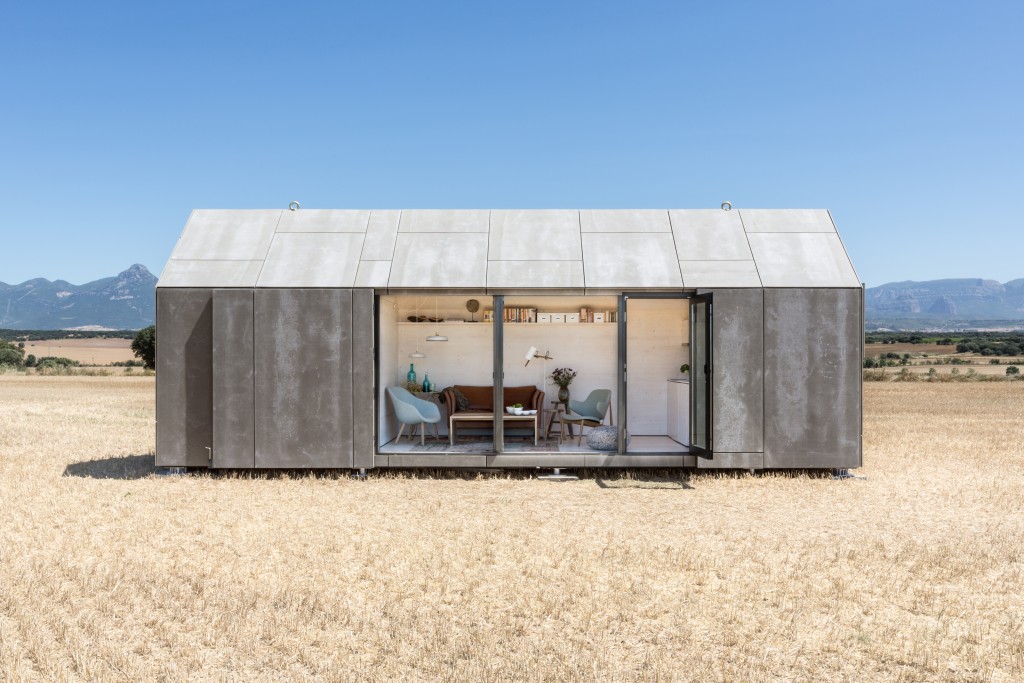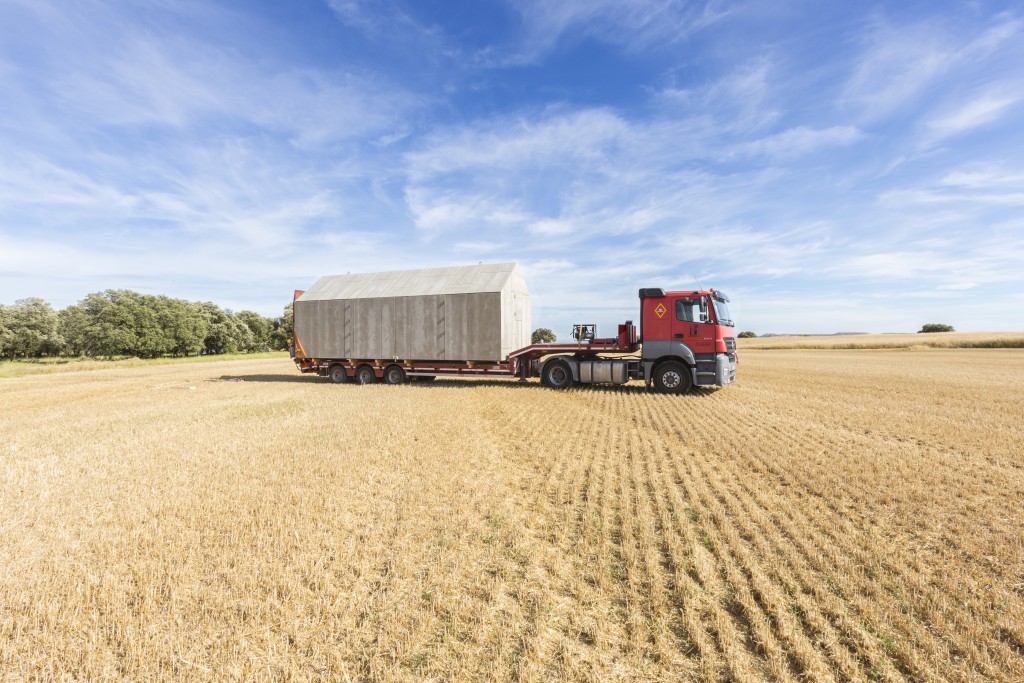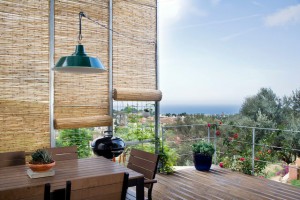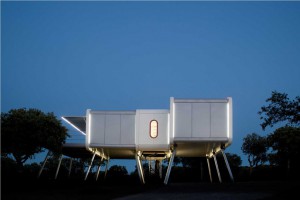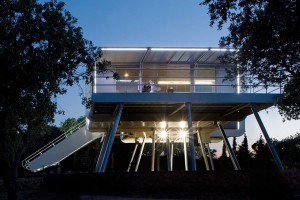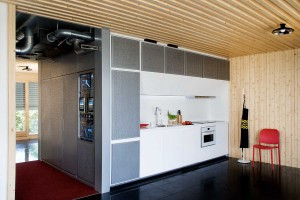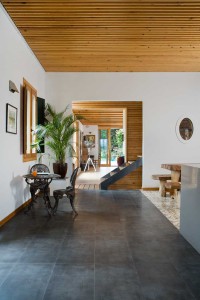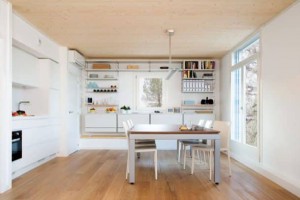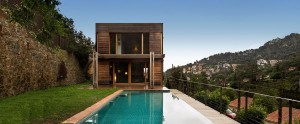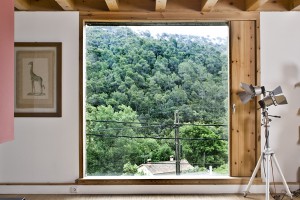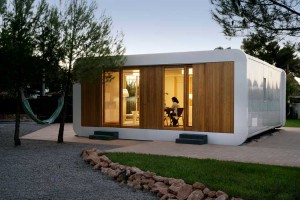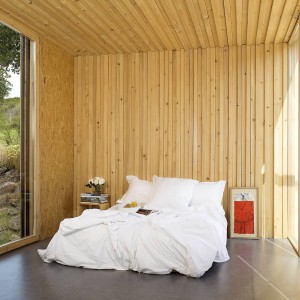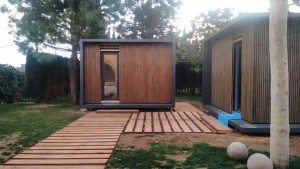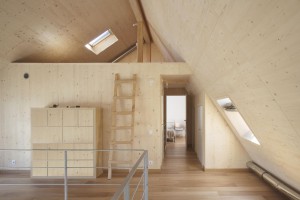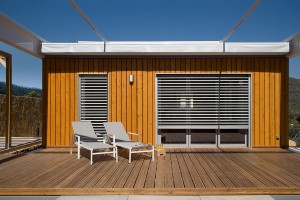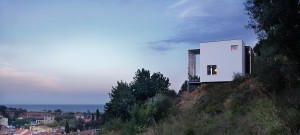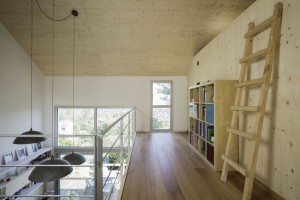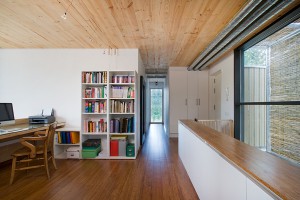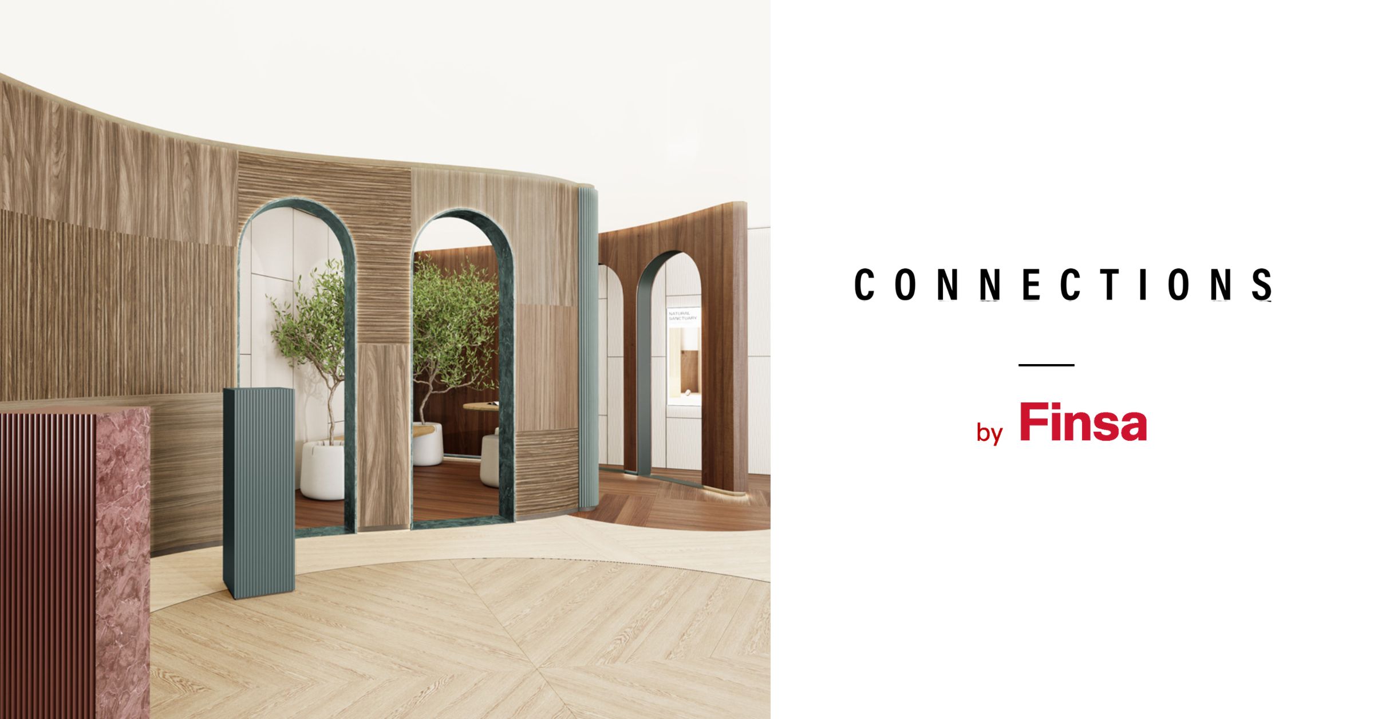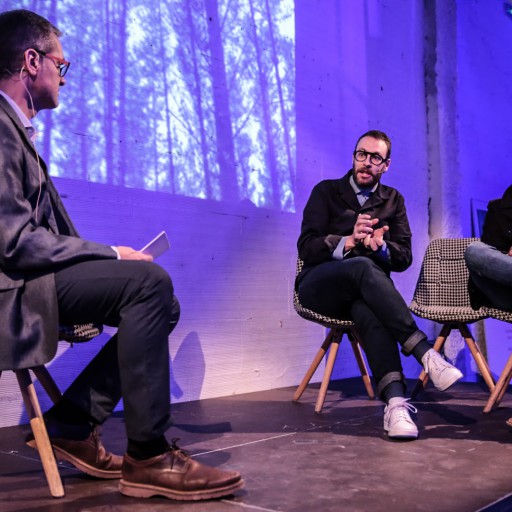Modular houses are trendy. Together with the speed of construction and its lower cost, the commitment for an attractive design and the energy efficiency gave them the little push they needed to attract a younger audience concerned both about the aesthetics and the environment.
Europe, America and Australia are leading the demand of a continuously increasing market. In 2016, sales of modular houses in Spain showed a 40% increase. “The market is clearly growing”. “This is confirmed by our daily activity as well as our providers and competitors”, as Rosa Vilarasau, founder of Noem, points out. This company, dedicated to the design and construction of modular houses, has already regained the growth levels prior to the crisis in the construction sector.
What is a modular house?
Thinking about constructions makes our hair stand on end. With the modular houses, the prefabricated components, built in a factory, are assembled in an assembly hall into a house in a process that only requires few days or weeks, as you can see in this time lapse. Forget about months spent dealing with constructions.
In the case of APH80 of Ábaton, an ideal house already assembled for two people can be moved in almost every place. In Ábaton, Camino Alonso, partner and director of Ábaton, explains to us how, following a first experience of adapting a maritime container, they wanted to “go one step further and design an element whose volumetric analysis corresponds to the essence of the interior spaces”. The APH80 implies the essence of an entire house, based on patterns of respect of what surrounds us and a good use of the architecture.
Sustainability through wood
The sustainable constructive proposals are more and more requested. And, in this area, the modular houses proceed like nothing else. Noem only works with wooden structures of light or counter-laminated fabric. Vilarasau claims that “thanks to its versatility, sustainability, modernity and energy efficiency, for us, there is no better material to build current or future houses with”.
The APH80 also uses wood as a structural element of the house. “With wood, we get a stunning thermic efficiency and a respectful implementation with the means, in addition to the comfort and quality of the finished interior” points out Camino Alonso. With 12 installed units, it is proved that this is one of the future lines in architecture.
“Spain knows that energy efficiency in construction is a basic requirement, and not just a minor element” Rosa Vilarasau points out, “that is why the constructive proposals that ensure an extremely low consumption are more and more requested” According to the Passivhaus standards, the modular houses achieve the highest energy efficiency using solar gain, heath insulation, natural ventilation and the lowest CO2 footprint. The highest level was reached by Archiblox, the first Carbon Positive House in the world. Geothermal system, green roofs, green walls and airtight structures, everything is matched to achieve a positive energy output over its useful life.
In addition, the system of production of industrial pieces ensures a lower energy consumption, a lower consumption of CO2 and a minor number of residues during its manufacturing and construction.
Technology at the service of economy
This industrialization of the modular construction process allows this type of constructions to pose an environmental saving of up to 30% compared with the traditional constructions. “The wood chopping technology has developed up to a level of precision so high that it allows the prefabrication and the spread of several technical solutions, adapted to any requirement of architects, technicians and customers”, Vilarasau says.
Technological advances within the field of wood cutting and processing enabled a significant leap forward in the quality and precision of materials. In addition, nowadays wood makes it possible to build complex architectural solutions in a very short time and at a reasonable cost, with the safety and quality the industry needs. The wood options together with glass doors and state-of-the-art materials solve of the house’s challenges through sustainable, functional and gorgeous solutions.
According to Rosa Vilarasau the use of powerful programs of BIM design was crucial. They made it possible to fully shape and display every element of the houses before buying any material and to elaborate forecasting models of the thermal behavior of the construction. These programs provided security both to technicians and customers.
Additional factors are to be added to digital design and numerical cutting technology, which guarantees accuracy and quality. For instance, improved time (and climatology) control and exploitation of the materials, minor labor input for the dry construction system… all of that leads to a lower final cost. “Prefabrication is now the safest, most precise and most inexpensive option to build a house”, she concludes.
Design customization, the ace in the sleeve
The area of sustainable design is where the modular houses have taken the greatest leap forward. It is highly customizable, contemporary and innovative plus it accommodates the new trends. Being able of combining different modules allows to set every house to the size we need. Structure and finishes are also adapted to design the “custom-made house” for each and every customer. All it takes is to have a look at “Spaceship”, the science fiction house designed by Noem. Built in just 5 weeks and assembled in 1!


