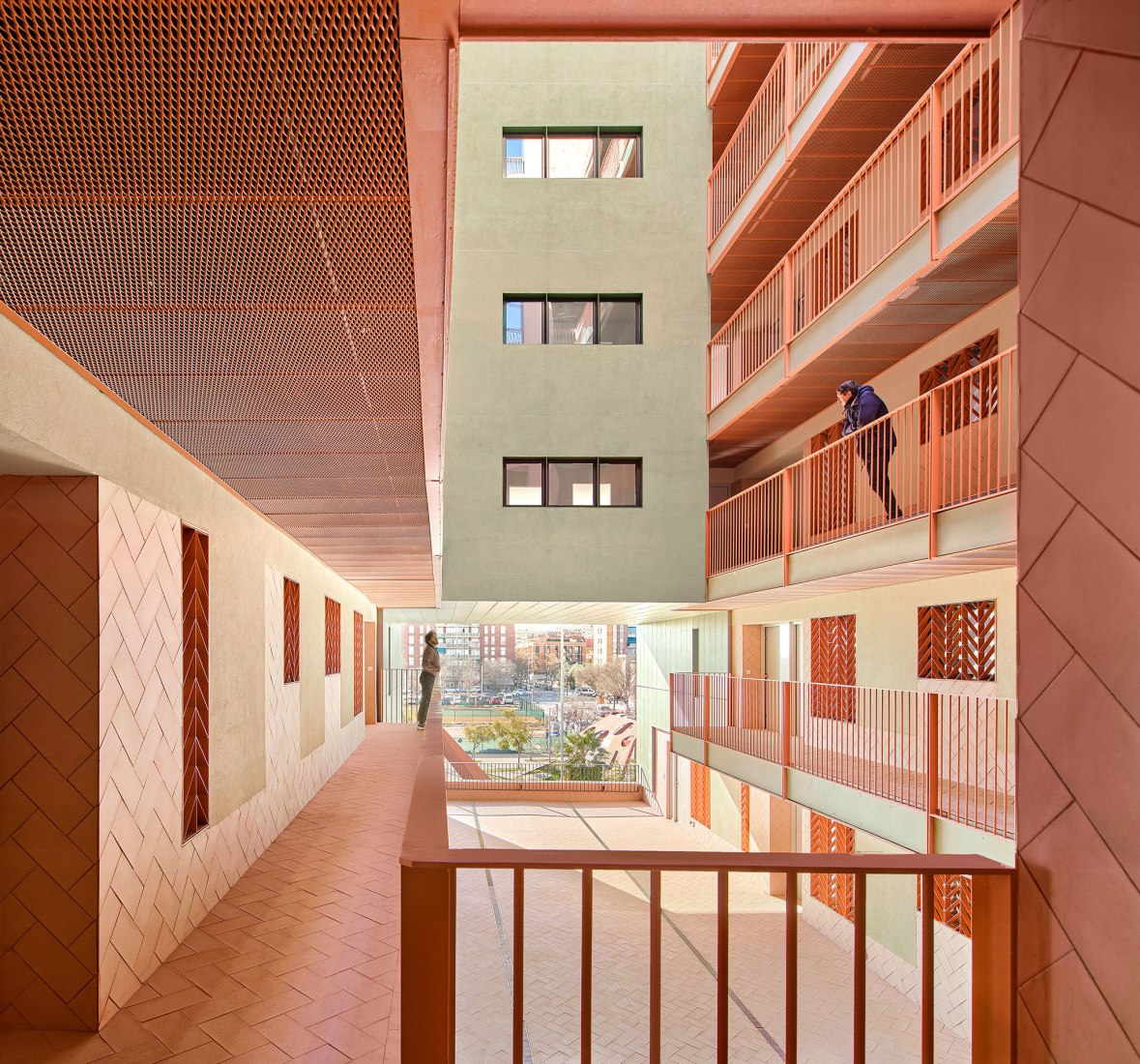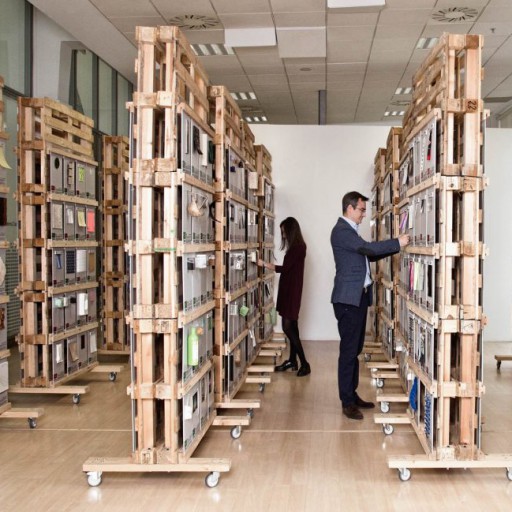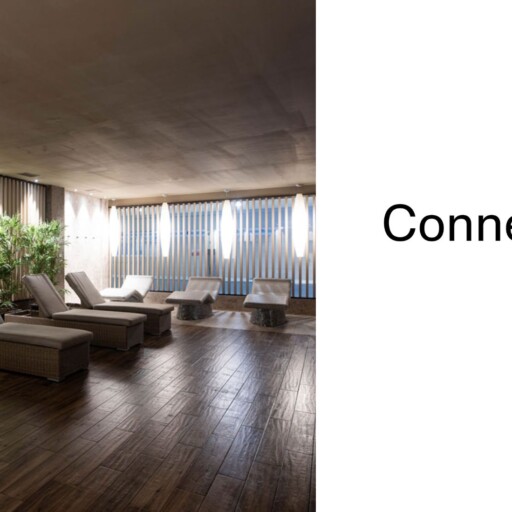“The winning design incorporates courtyards and indents that provide an open community space, something that has become highly valued following lockdown”. That’s how the jury for the prestigious FAD Architecture Prize described the merits of 79 viviendas con Protección en el Salón Central de Sant Boi de Llobregat (79 Houses with Protection in the Central Hall of Sant Boi de Llobregat), the project that received the honour at this year’s edition of the awards.
The building was designed by Juan Herreros Guerra y Jens Ricther from Estudio Herreros and Mariona Benedito Ribelles and Martí Sanz Ausàs architecture studio MIM-A, and provides some clues about the direction that these types of projects will be taking after COVID-19. We took a deeper look at the project alongside its creators and the jury that selected it as this year’s winner.
Community spaces and the search for the collective
One of the effects of lockdown was that neighbourhood communities started to get to know each other better. Movements designed to help others emerged amongst individuals that may have shared a building their whole lives but who had never exchanged a single word. Now, they wave to each other from their windows and feel closer than ever. This was, perhaps, one of the few positives to come out of such a traumatic situation. And that’s exactly what this unique design is trying to reproduce.
“For me, the community spaces, the courtyards and the atriums, are obviously the best part of this building,” says jury president Anna Ramos. “It’s continuing the search that the first experiments in collective living began and that have always been at the back of everyone’s mind: that a collective dwelling must have common spaces and not just be a bunch of apartments stacked one of top of the other,” she highlights.

Martí Sanz says that “we weren’t allowed to have balconies protruding outwards. It’s probably due to urban planning inspired by northern-European architecture styles, which we are now realising is something that could be reconsidered. The project’s showpiece was a band of very large windows that looked outwards, since we couldn’t have those balconies, and this was complemented by common spaces such as courtyards which we believe provide a sense of life and community”.
Well-ventilated and sunny courtyards
If there’s one thing that COVID-19 has left us with, it’s a concern about proper ventilation in any area where there might be a high concentration of people. Air circulation reduces the chances of transmission of the virus. The possibility of finding spaces bathed in sunlight without having to leave your building has become highly sought after.
As Jens Richter says, “good architecture is always capable of introducing added value, something that the client had not even previously thought of. This is what happened with Sant Boi and these spaces, these terraces that the neighbours share, and which obviously weren’t a part of the tender specifications”.
A nucleus to save space
Ingenuity arises in moments of crisis, often leading to brilliant solutions being discovered. Such a crisis allowed the architects behind Sant Boi to gain some space for those large indoor courtyards.
“For a building of this calibre, 50 by 25 metres, which is colossal, you need two enclosed staircases, which take up a lot of surface area. Two elevators with double exits and two superimposed staircases resulted in a very compact communication nucleus,” says Mariona Benedito.
For Juan Herreros, this solution made the project unique: “[The idea of] the scissor-like stairs [has] been taken from stairs you see in big warehouses, double escalators, and they provide a sense of uniqueness and diversity”.
https://www.instagram.com/p/CCk68teJA_m/
Benedito highlights that “the key strategy of the project is this nuclear-like compaction which made the inner courtyards possible, courtyards that are very generous in terms of ventilation and light and which all the walkway balconies look out on” .
A modest structure from the outside
Crises often lead to austerity, and this will probably be reflected in the design world in the short term, with buildings that have little ornamentation and that blend into their surroundings. “On the outside, this building is quite harsh, plain, and repetitive, and is covered in a quite sophisticated industrial material; however, on the inside, it is has a “for the people” feel, with bricks and Catalan racholas (tiles),” notes Juan Herreros.
But this harshness doesn’t mean that the buidling doesn’t stand out or that the quality of construction was compromised. “I think that it has a quality that is uncommon in social housing architecture projects, where usually the main focus is on the square metreage, something which is very noticeable when you’re in these places, and that is that a lot of care and affection has gone into this project,” says Mariona Benedito.
https://www.instagram.com/p/B9TptPMoXRy/
For jury member Atxu Amann, it is a building that projects “a spectacular image” and that “has an impact” on those that see it while walking around the city. As she says, “this building is truly a public housing building.”




