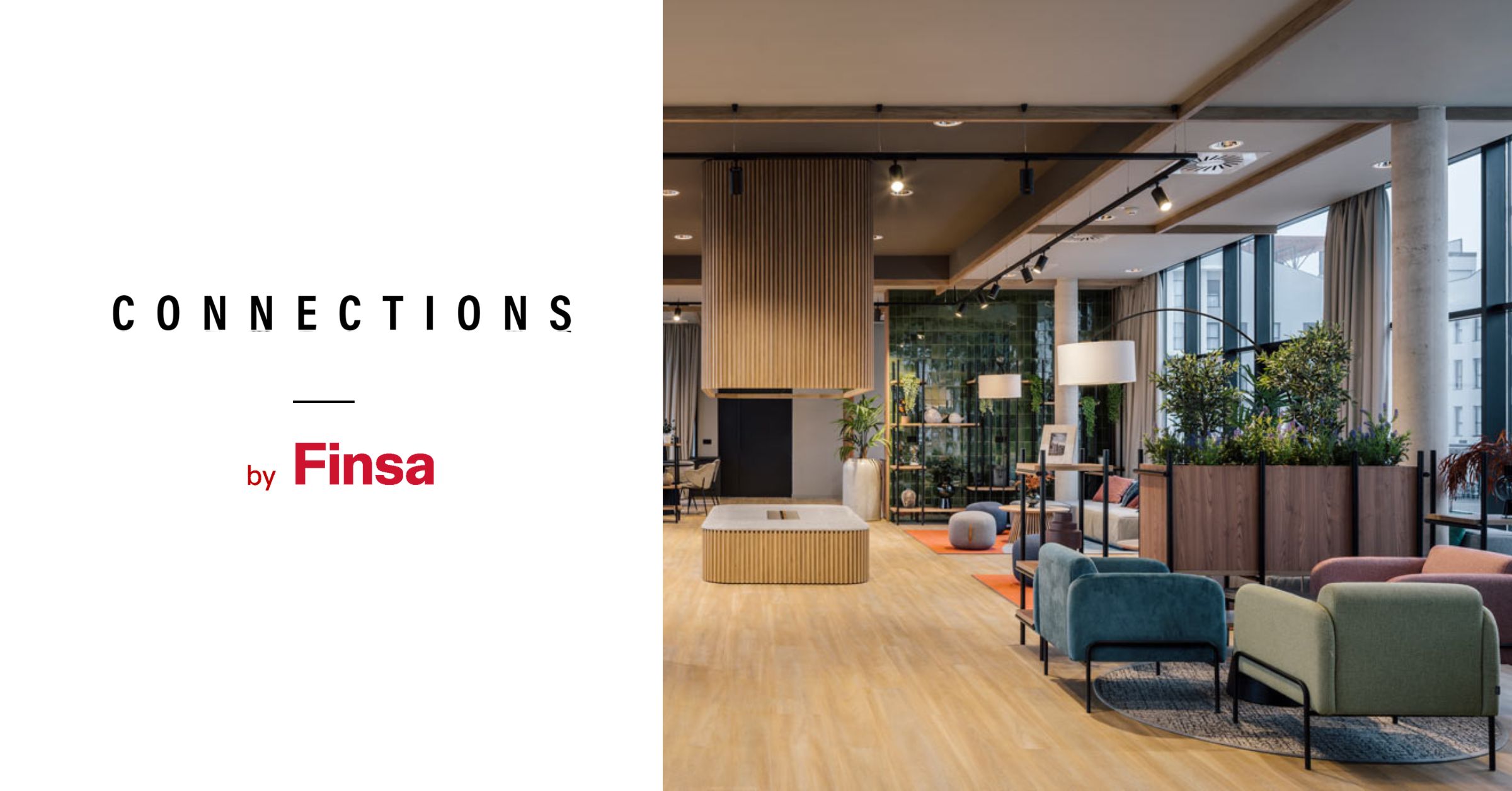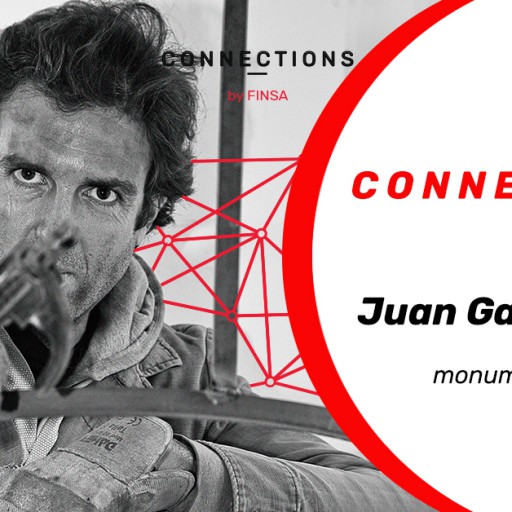Community spaces are trending. They are a solution to the lack of space in big cities, which continue to grow in terms of population compared to rural areas.
One of the latest trends is co-living – buildings that contain smaller individual living spaces that are usually a little bigger than a hotel room, as well as several common areas such as libraries, co-working spaces, pools, gyms, and even cinemas. However, it’s possible that the pandemic will require a redesign of these co-habitation models.
Nevertheless, community spaces are more than just co-living and include cultural centres, administrative buildings, and meeting places in the city. Below is a selection of some of the best examples of these types of spaces.
The Collective in London
Situated in north-east London in Willesdon Junction, this enormous building can house more than 500 residents. It has concert spaces, a library, a restaurant, a bar, and co-working areas.
Each apartment is approximately 12 square metres and has a rental price of just over 1000 pounds a month. The building also has a pool with amazing views of the British capital.
https://www.instagram.com/p/CFgvvnCHV92/
Boston City Hall
Built in the 1970s, Boston City Hall is one best examples of Brutalist architecture in the world. Nevertheless, its star faded with time and, little by little, with the introduction of security measures and new technology, its once open-plan lobby became a narrow and unwelcoming space. It came to be known as the ugliest building in the world.
But a renovation by local studio Utile Inc. has brought brought back the building’s light and splendour. Just like the other projects below, the renovation was one of the prize winners at this year’s A+Awards, which are awarded by the professional publication Architizer.
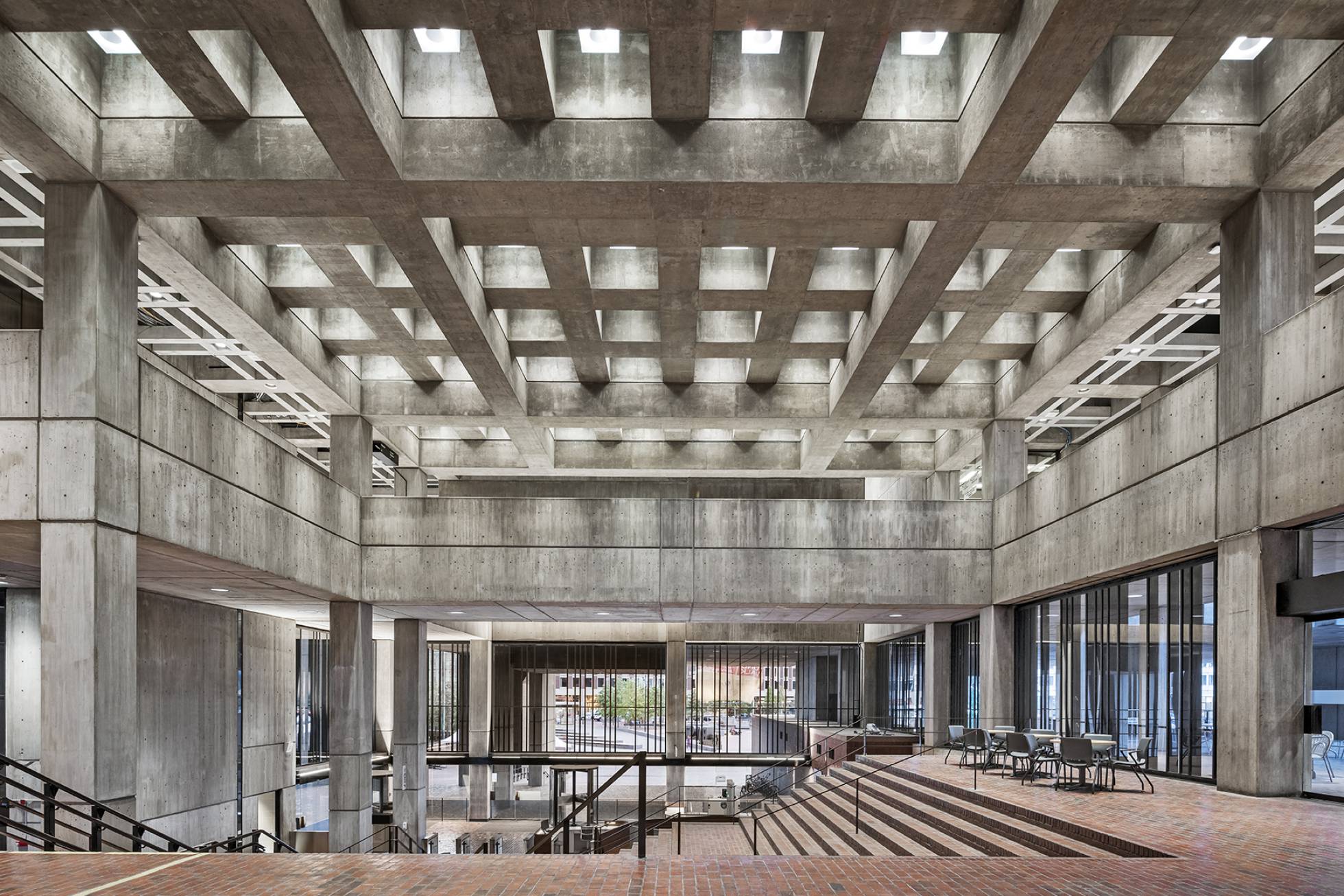
The Shangcun Village Lounge
In the village of Shangcun, located in the mountainous Jixi region of China, the restoration of an ancestral home has become a shining example of how a community space can be recovered through intervention.
The project was undertaken by SUP Atelier and has given the village a place where they can share and organise different activities, with the lounge acting like a big living room in a communal home.
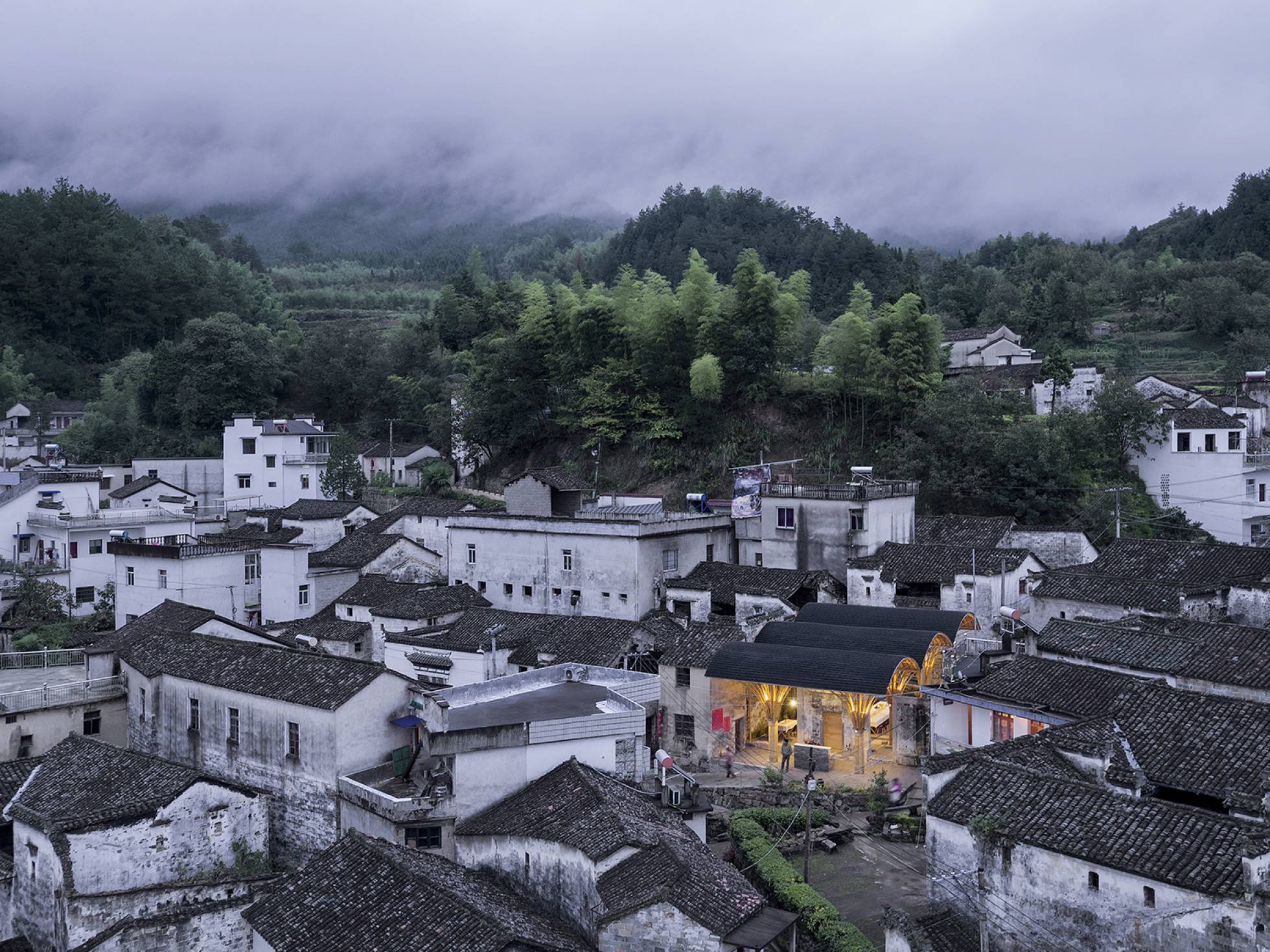
The original courtyard, which was part of a prominent local family’s home, was respected, while new structures were made from bamboo, one of the most popular raw materials in the region.
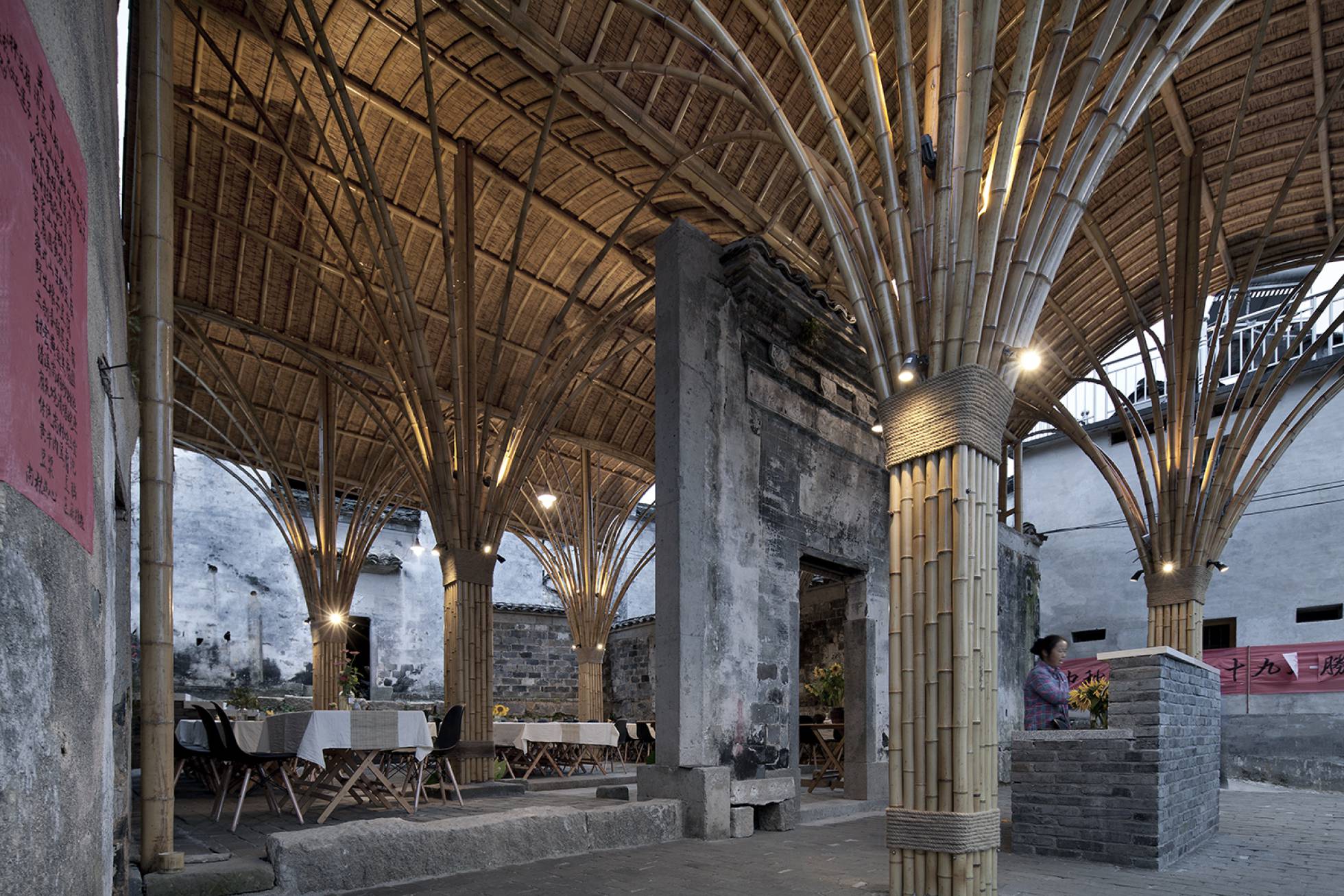
National Kaohsiung Center for the Arts
This monumental structure is symbolic of the change that has occurred in the third most important city in Taiwan, once a port city but now a culturally modern and dynamic one.
The project was undertaken by Dutch studio Mecanoo and features a concert hall with seating for 1981 people, which is divided up into different levels, thus giving it the appearance of a vineyard.
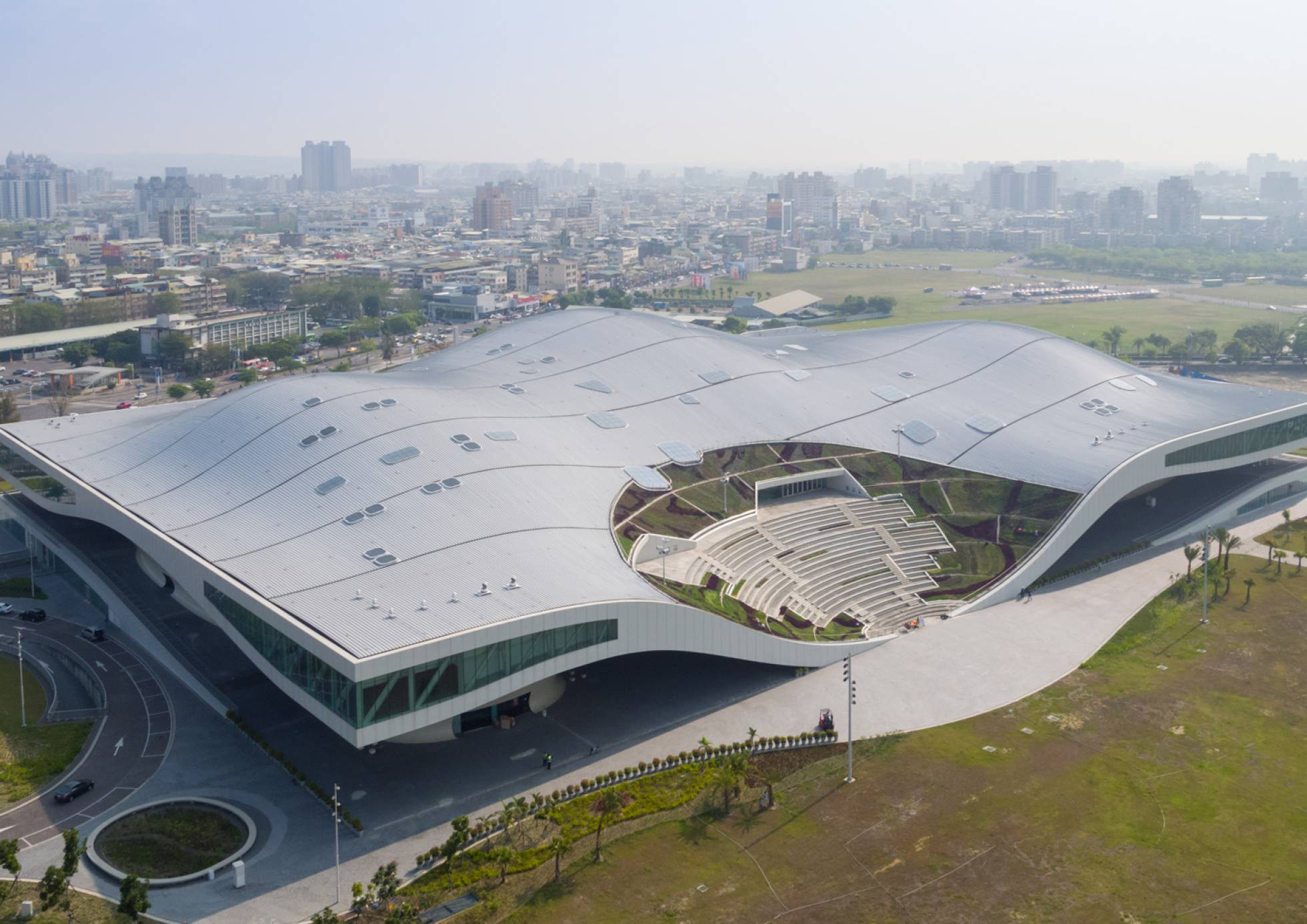
Inside the building, you will find Banyan Plaza, a public space where residents can walk around during the day and at night, practice Tai Chi, and organise informal dance and music performances.
Xiafu Activity Center
This building in Xiafu, also in Taiwan, was featured on the front cover of Architizer’s yearbook. It’s a milestone project for IMO Architecture, a studio with offices in Barcelona and Taipei. It stands out thanks to a semi-enclosed exterior consisting of colourful colonnades which frees up spaces for different activities.
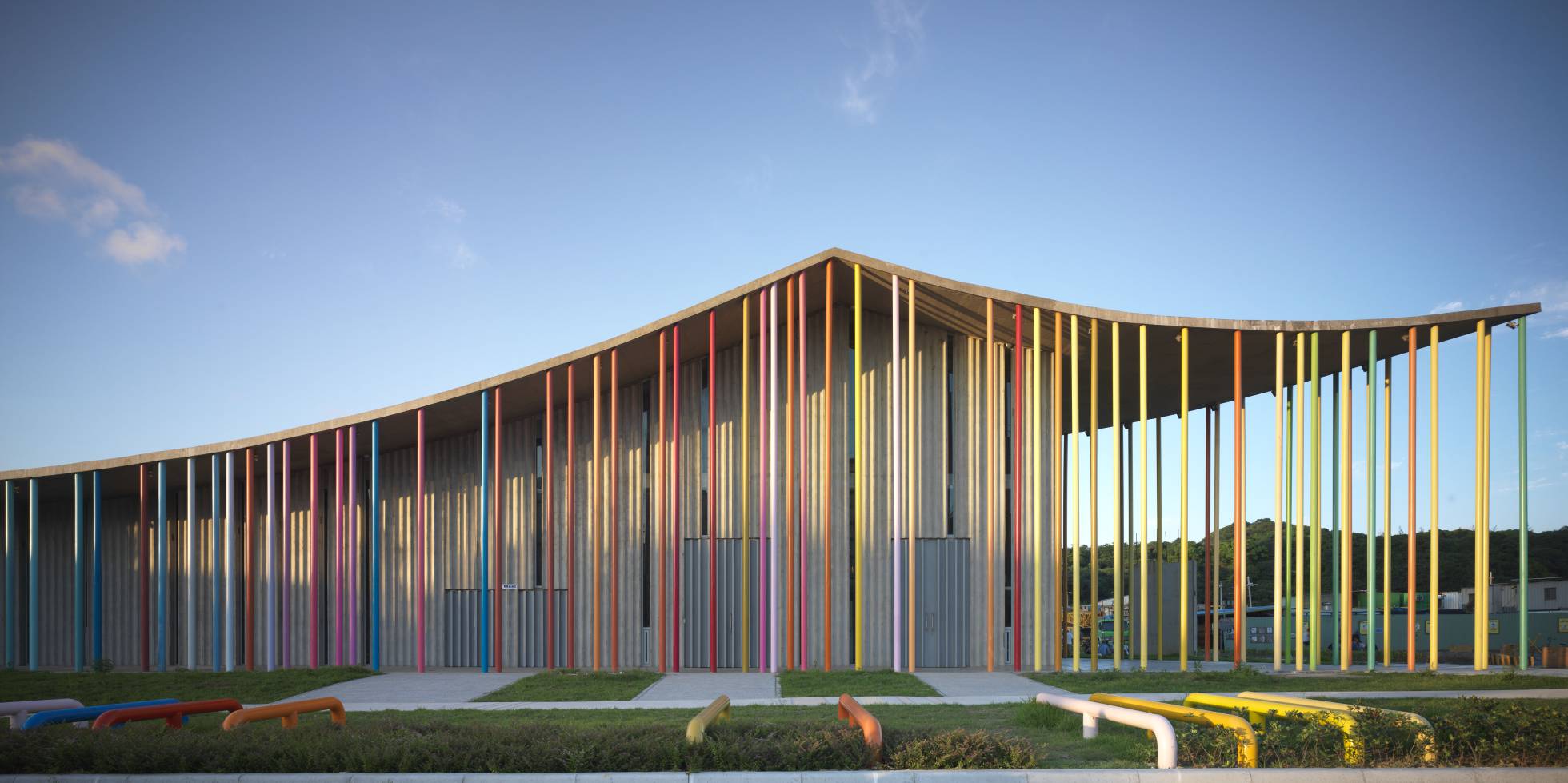
The solution allows for air circulation, which might serve as a good indicator of the direction that these types of buildings will take following the pandemic, as evidence has shown that the virus can be transmitted by air in enclosed spaces.


