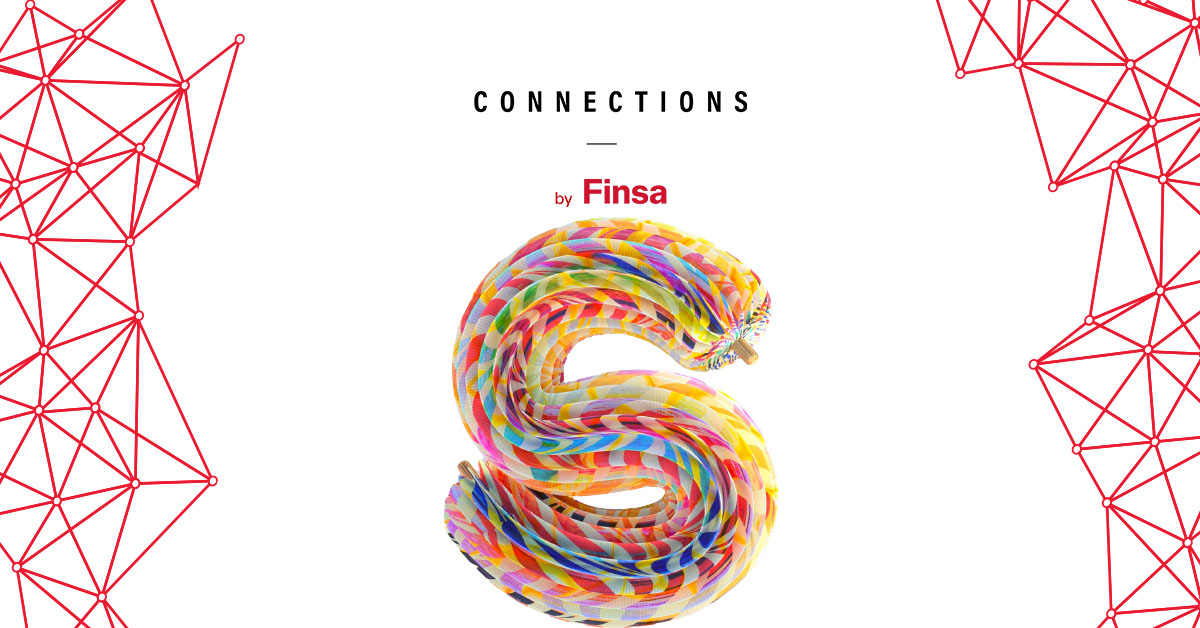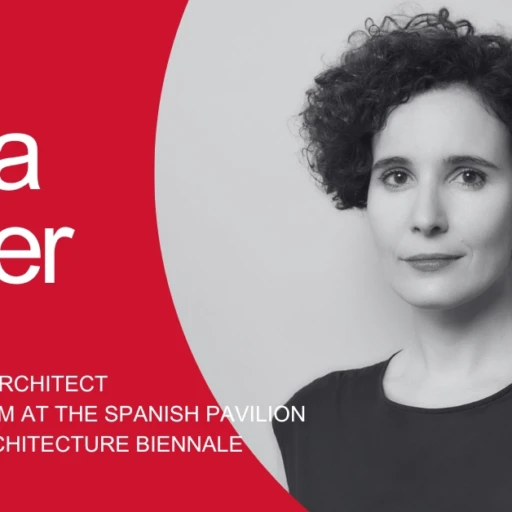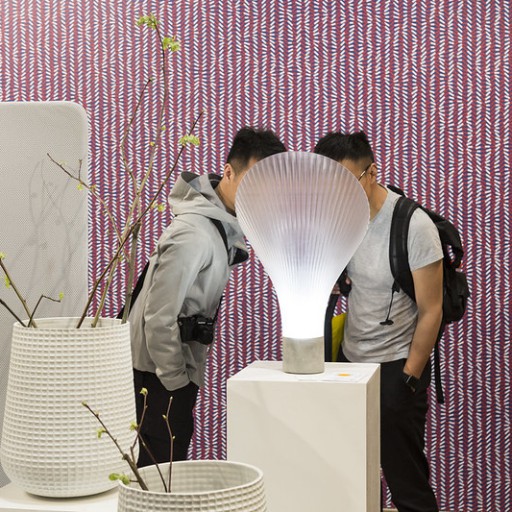In the heart of Galicia, where the rural landscape unfolds in a constellation of small villages and forested areas, A Panda da Dá is transforming itself into a new epicentre of territorial innovation. Finsa, in collaboration with the RIA Foundation, launched an architectural competition to reactivate this 410-hectare estate as a strategic space for promoting sustainable forest management. The winning team —composed of Atelier Ander Bados, Estudio Copla, Bamba Studio, TO, and landscape designer Senén Rivero— has achieved a proposal that goes beyond the architectural: it is a regenerative vision that links landscape, community, and wood in a project with an exemplary vocation.
A Panda da Dá, O Bosque da Festa
The proposal recovers a ruined farmhouse and transforms it into a Bosque da Festa, a public space that encapsulates the spirit of the project: a place to celebrate, share and experience. This open-air plaza, sheltered by a lightweight wooden structure, becomes the symbolic core of the complex, where a large communal table acts as a social catalyst. Here, architecture does not impose itself, but accompanies, reinterpreting vernacular forms and consolidating a new relational fabric between landscape and community. In the words of the winning team: “We don’t spoil tradition by going too modern”.
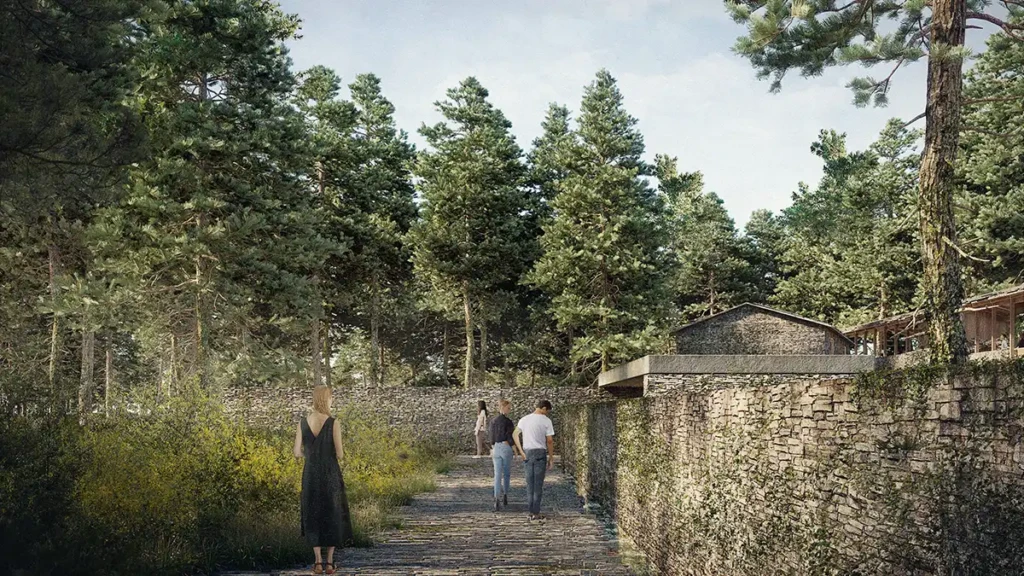
Energy and food self-sufficiency
From an environmental perspective, the project proposes a series of exemplary circular solutions. The energy supply is based on renewable energy, mainly biomass and solar photovoltaic. The installation of panels in the warehouses is also planned to supply the A Panda core, closing the energy loop without visually altering the surroundings. Water treatment is achieved through phytoremediation systems, and waste is recycled through composting, promoting a circular management model that converts waste into resources.
Food production occupies a strategic place in the intervention. Raised-bed gardens, fruit-tree areas, controlled mycology on tree trunks, and educational beekeeping make up an agroecological pantry that not only feeds but also educates. These spaces strengthen the connection between culture and territory and allow visitors to recognise the richness of traditional knowledge in rural Galicia.
The project is also an example of how a productive farm can become a living classroom and sustainability laboratory. The thematic routes designed – The Wood Cycle, The Flavours of the Panda, Sustainable Panda, and Nature – are not just physical routes, but living narratives that articulate the cycles of water, biomass, food, and biodiversity in an integrated story of circular economy. Forest management is demonstrated in all its phases, from the nursery to energy use, completing the cycle of a productive forest. These routes not only physically connect the estate’s disparate core areas (A Panda da Dá, As Pereiras, and Las Naves), but also articulate a discourse on sustainability, material culture, and biodiversity.
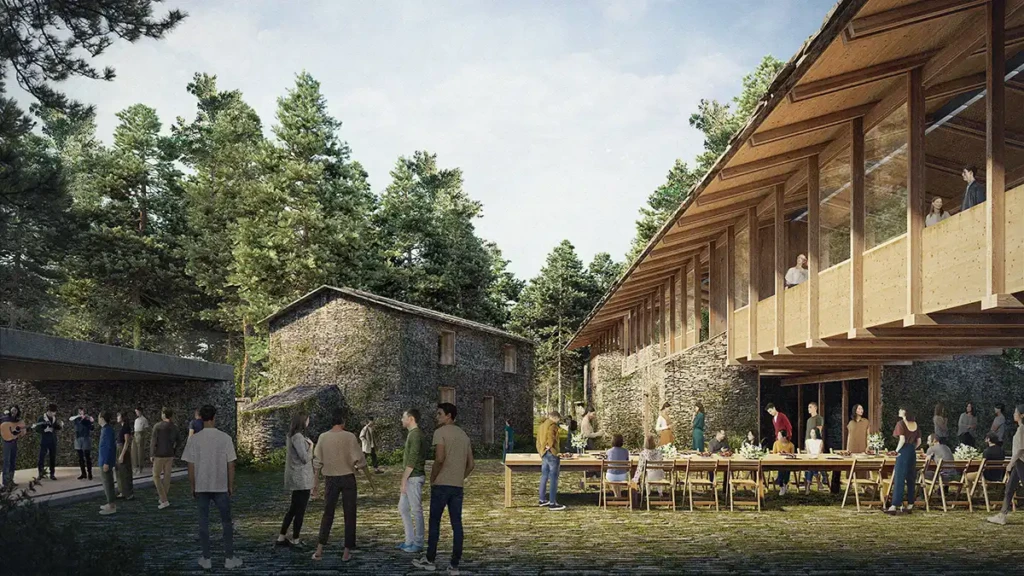
A unique architectural narrative with a showroom of wood use
Architecturally, a choreography between the new and the existing has been proposed. Ovens, granaries, and walls are recovered and integrated into a narrative that respects the territory’s settlement patterns. The traces of old paths are revalued, and small gestures—furniture, signage, shade elements, or draining pavements—are built to activate the landscape without distorting it.
The project also introduces flexible infrastructures that are adaptable over time and designed to grow as needed. This strategy responds both to the logic of Galician popular architecture—based on phased growth—and to contemporary principles of territorial resilience. Intervening with minimal intensity in the complex allows for more surface area to be activated with fewer resources, generating a landscape of opportunities that can evolve without losing its formal and functional coherence.
The use of wood is not merely structural or symbolic; it is the narrative thread that connects the project. “It’s almost a showroom of all the possibilities that wood offers”, explains the winning team. Finsa products, both in their most technical expression and in low-transformation formats, coexist with existing slate walls. This duality—between the tectonic and the stereotomic, between industrial innovation and local rusticity—reinforces the pedagogical interpretation of the space and its integration with the landscape. Wood not only builds, but it also communicates. In the renovated warehouses, for example, a pelletizer is planned to be installed, which will allow real-time demonstration of how forest waste is converted into energy, thus closing the production and consumption cycle in an exemplary manner.
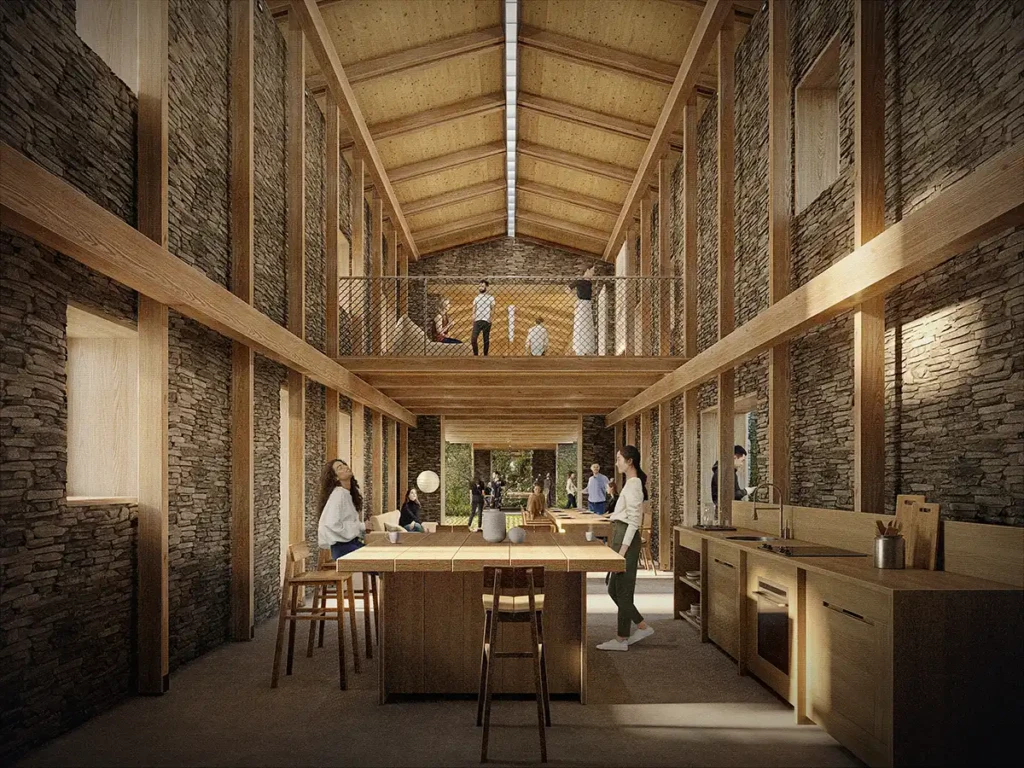
A Panda da Dá is not conceived as a closed destination, but as an open system that proposes a replicable model of territorial intervention. A wood showroom that is also a living classroom, an experimental field, a public square, and a productive landscape. A place where architecture is only the starting point for rethinking the relationship between matter, culture, and community. A project that demonstrates that it is possible to build a shared future with wood and memory.


