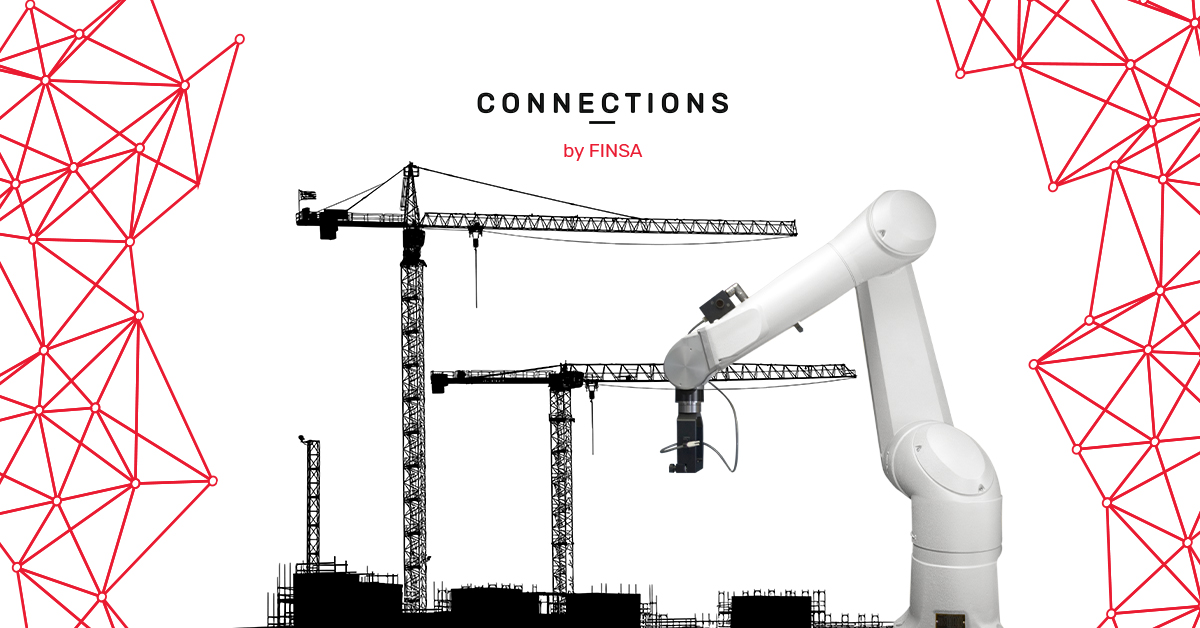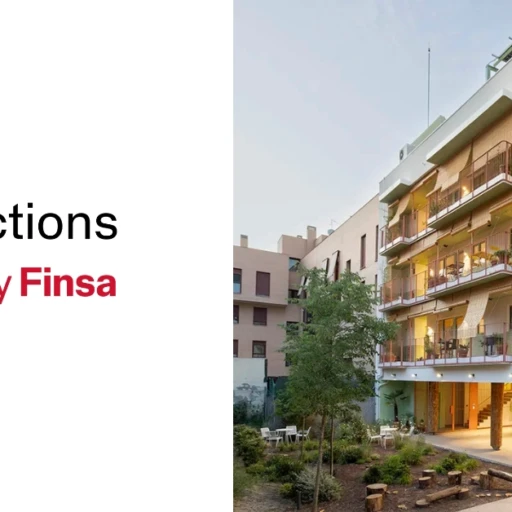The term could not be more graphic: penshirubiru (pencil buildings). They are extremely slender constructions standing on minimal plots of land. Grouped together on the same street, at different heights, they resemble a giant pencil box, each of which is a different length.
Ver esta publicación en Instagram
This urban concept of pronounced verticality, also known as pencil buildings, is a typical phenomenon in Japan, especially in certain neighbourhoods of overcrowded Tokyo, such as Ginza and Shibuya. There we find the iconic examples of this new model of extreme volumetric buildings, erected on tiny plots of land and housing tiny single-person flats whose space is reduced to the absolute minimum.
Ver esta publicación en Instagram
The causes explaining the penshirubiru phenomenon
What is the reason for the proliferation of pencil buildings in Japan, which are multiplying in the urban landscape at breakneck speed? Their development is the result of a combination of different cultural, social, economic, demographic and legal factors that have managed to form the perfect storm to bring about the transformation.
On the one hand, there is the chaotic urban fabric, especially in the capital, with a unique landscape that mixes scales, large buildings and small houses. On the other hand, the permissiveness of Japanese regulations: there they can build high rises almost without limit (as long as they do not overshadow their neighbours) and divide and fragment plots of land down to minuscule sizes. It is also influenced by the fact that land is extraordinarily expensive and heavily taxed. And that their cities are in a permanent state of reconstruction, in constant renewal, because in Japan they have their own idea of what tradition is: something timeless that makes them not care if things disappear because they know they can do them again with the same old look and the same logic.
Strong individualisation, another key factor
But if these penshirubiru are built, it is because there are people willing to live in them. There is no supply without demand. In other words, they are built according to how people live. This housing model responds to a new social and cultural paradigm.
Japan is ageing year by year and has also evolved in recent decades from the idea of the traditional family to the accentuated individualisation and personal isolation experienced today. Almost half of Tokyo residents live alone. Many others live with a partner, and it does not even have to be sentimental. Japanese society is becoming a society of individuals, and individuals no longer require as much space as they used to.
Home is now the city itself
The inhabitants of pencil buildings work long hours; they eat in the office and dine out; they socialise at karaoke; they have their love affairs in hotels by the hour. Their home is no longer a specific place, but is spread across the city, which already offers them enough so that the house does not need to fulfil all the functions of daily activity. This is why housing takes on a different role.
Ver esta publicación en Instagram
Life in less space
They do not need a house compartmentalised into rooms. They only need a single space, which does not even have to be rectangular, but can be on two levels connected by a staircase, in an L-shape or circular around a nucleus. So, as well as compressing, they release ballast by eliminating rooms.
Why have a dining room if you can eat in the living room? Why have a living room if you can watch TV in the bedroom? And what is the need for a bedroom if you can sleep in the same room where you eat, watch TV, read, work on your laptop or connect to social networks with your mobile phone?
In the list of “dispensable” places – which most Westerners still see as essential – even the bathroom or shower are included, placed in the middle of the space as just another piece of furniture. However, despite being able to renounce modesty and privacy, the tenants of the penshirubiru do not seem to be willing to give up enjoying the outdoors. Many of these buildings, in fact, incorporate small terraces or minimal courtyards.
That is the case of the apartment building Okachimachi, the work of the architect Go Hasegawa, one of the most recognised at the moment. The houses are tiny, but the inner courtyard and its staircase connects them vertically, as if it was a gorge:
Ver esta publicación en Instagram
Ver esta publicación en Instagram
Ver esta publicación en Instagram
Or the Sarugaku Plural Directed Tower, by architect Hirai Masatoshi, with its tiny balconies. This block has the particularity that, in addition to housing, it also includes an office:
Ver esta publicación en Instagram
The 30 most emblematic penshirubiru – all with more than five floors above ground level, a ground floor footprint of less than 200 square metres, façades of between 4 and 12 metres and housings of 9 square metres for the smallest and 30 square metres for the largest– are collected in the book Penshirubiru. Collective housing in Japan taken to its limit (recently published by TC Cuadernos). Its authors, the architects Alberto Nicolau, Luis Manovel and José María de Lapuerta, analyse in its 268 pages the architectural and social phenomenal that these stylized small towers suppose.
Pencil buildings are by no means substandard housing
The pencil buildings, moreover, are not second-rate. They are very well built, with high technical quality, despite the real estate pressure. They are the homes of people with good jobs and comfortable lives, although in very little space.
Those who have designed them – younger generations – have skillfully faced the great challenge of inserting buildings intended for collective housing in environments with a difficult urban morphology and important volumetric factors. They have done so precisely by applying the characteristics of Japanese architecture over the centuries: simplicity of forms, cleanliness of materials, caring and attention to detail. We see this, for example, in the Tatsumi Apartment House, a ten-storey tower with a stacked volume of Hiroyuki Ito Architects:
Ver esta publicación en Instagram
Ver esta publicación en Instagram
Will pencil buildings spread to the rest of the world?
Although penshirubiru originated in Japan, their influence has already begun to be felt in different parts of the planet. In northern Europe, there are several examples: in Copenhagen (Denmark) there is this building with a copper façade and 9 apartments under renovation for young people, built in 2020 by Christensen & Co Architects.
Ver esta publicación en Instagram
Or this one by the prestigious German architect Arno Brandlhuber in Cologne:
Ver esta publicación en Instagram
Hong Kong and New York are two cities that have welcomed pencil buildings with open arms, although in a different way. In the former, slender towers rise in the city’s disadvantaged neighbourhoods:
Ver esta publicación en Instagram
But the Big Apple’s pencil towers, on the other hand, are hyper-slim skyscrapers for billionaires, much criticised for their luxury residential use and because they are also transforming the New York skyline:
Ver esta publicación en Instagram
Do you find penshirubiru influence in recent projects you have seen? Share it on social media using the hashtag #ConnectionsByFinsa.




