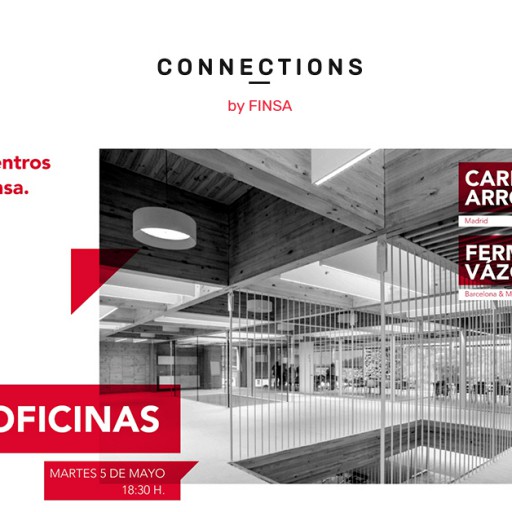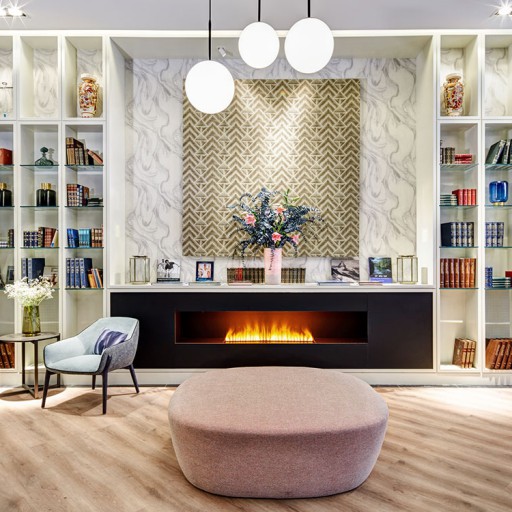Shopping centres are no longer just shopping centres. Now, they are creators of shopping experiences and services, a trend that’s been embraced by almost half of all shopping complexes in the United States.
In this interview with Maica Fernández León, Director of Concept and Construction at Carrefour Property, we analysed the new type of shopping centre from an architecture and interior design standpoint and identified the most relevant issues that you should be considering for your projects.
Has physical shopping recovered since covid? How has the pandemic influenced the design of shopping centres??
Yes, face-to-face shopping is back and commercial real estate has shown signs of recovering to pre-pandemic levels. Recent events have accelerated changes to the shopping model, and we’re seeing the trend of a versatile mixed-use model starting to be developed, offering consumers more than just a simple product transaction, with leisure, health, accommodation, wellness and more, all in an establishment that has been correlated and personalised to fit the type of visitor in each location. This means no two centres will ever be completely alike.
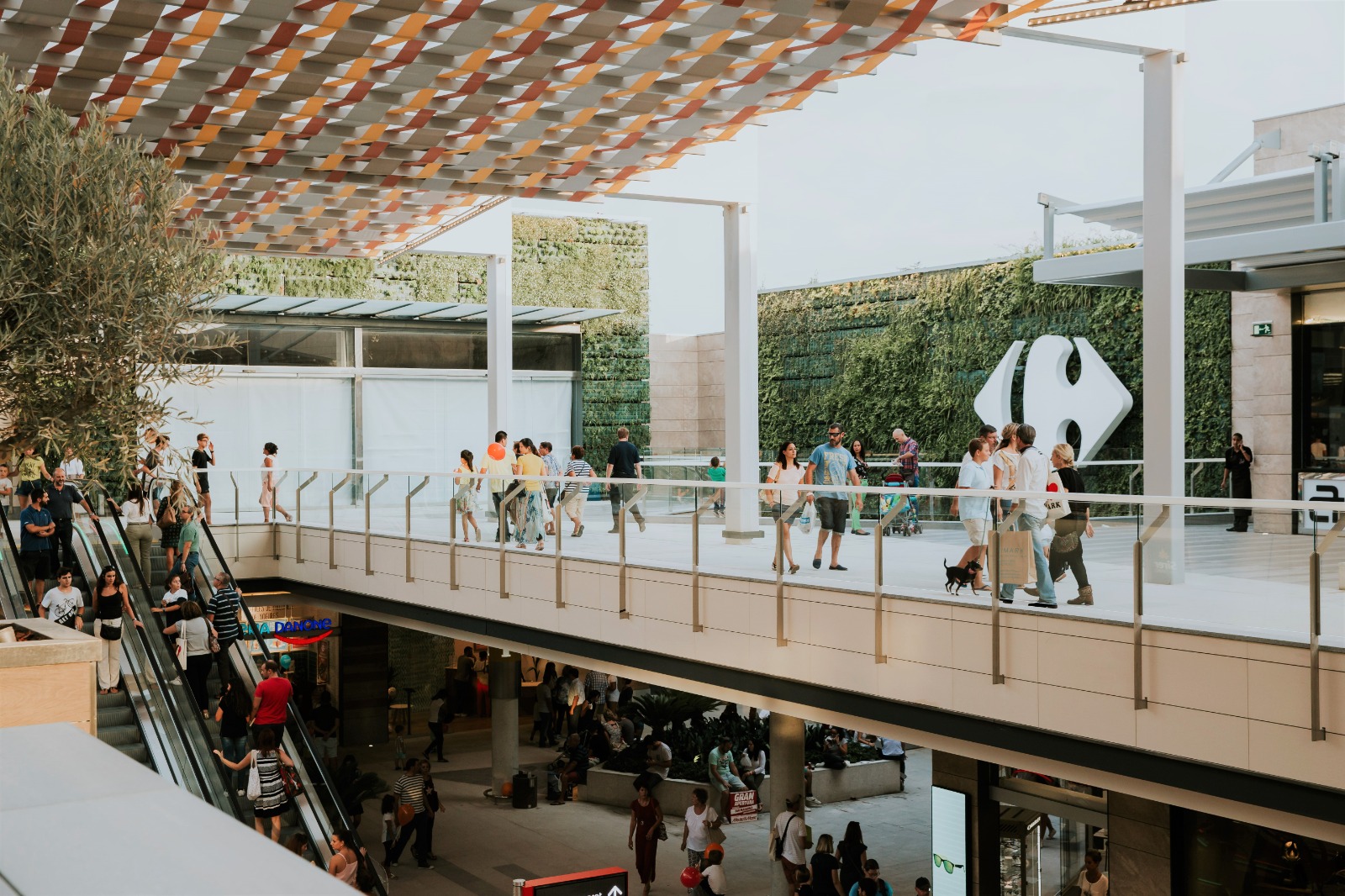
What influence has big data had on their design?
Personalisation of the centres is now possible thanks to the quality of the data available. At Carrefour Property, we have the advantage of collecting information from both hypermarkets and shopping centres. NPS surveys help us to understand the profiles of the people who visit our spaces and to know what they need, like if they are parents, their age, functional diversity, etc. We have very valuable information that helps us design the right space. In addition to big data, the individual testimonials of visitors are taken into account when we undertake a business analysis. If someone who comes to your space tells you, for example, that they do not find it appealing, you will have to do something to make it more pleasant for them.
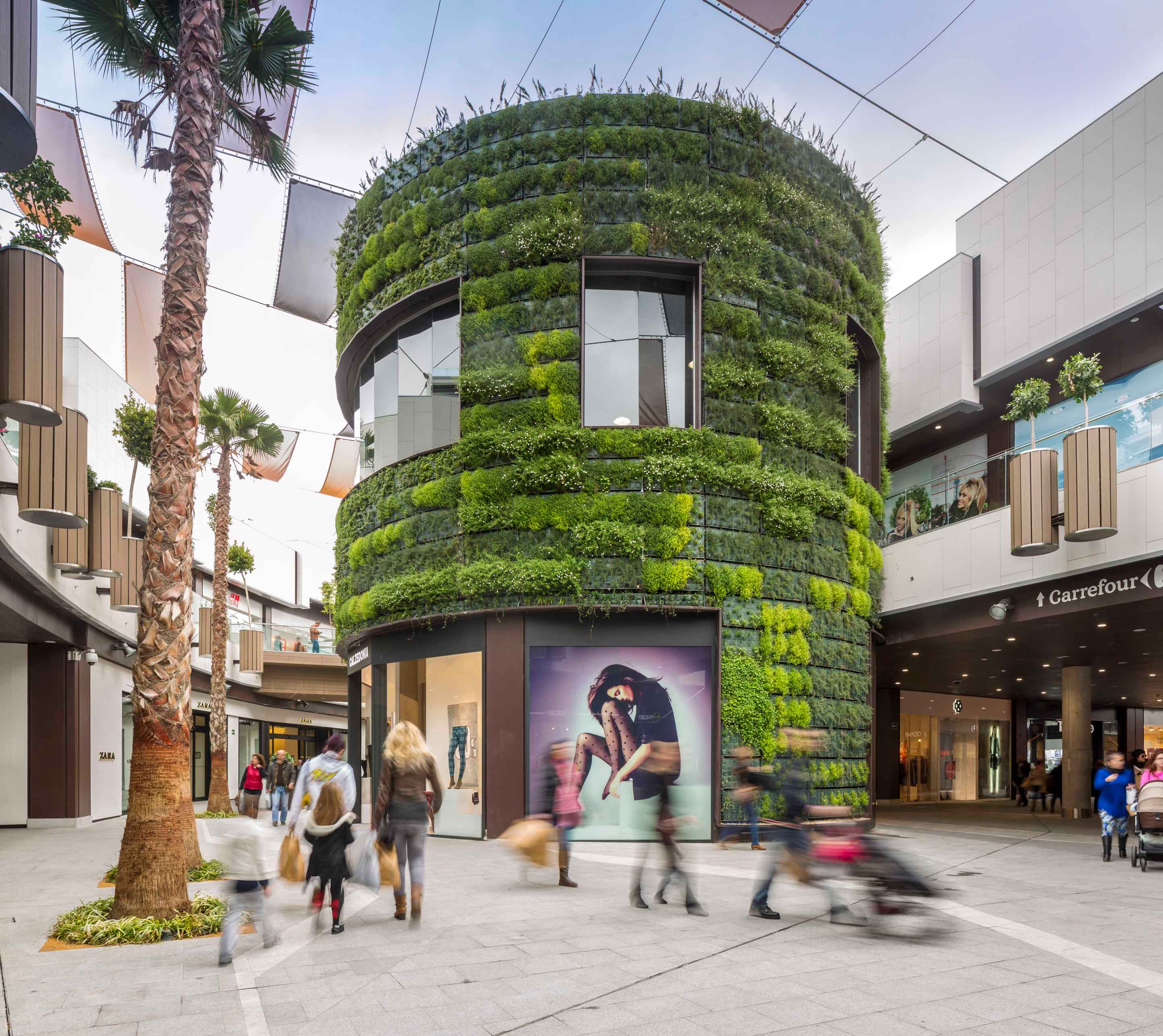
How has sustainability been incorporated into these new designs?
Sustainability is about making the space more comfortable for people. We want to achieve 35% self-supply and we are already exploiting energy saving criteria such as the use of photovoltaic panels and automation to regulate interior lighting.
How can a shopping centre become more accessible for all?
At Carrefour Property, accessibility is guaranteed by our ILUNION certifications and has been defined in collaboration with the Carrefour Solidarity Foundation, which aims to provide educational support and social assistance to various causes, including job creation and caring for the environment. In this way, universal criteria are guaranteed for all types of people [including] colour contrasts, codes for people with reduced vision and more. These are tools that shine a light on minority groups, and which in some cases arise from visits to associations that represent groups of people with different abilities.
By listening to these groups, the difficulties they face can be identified and action can be taken, such as developing toilets for people with ostomies. There are currently 100,000 [people with ostomies] in Spain, with 16,000 more being detected each year. In fact, Carrefour has been a pioneer in Spain in implementing a module [to help these people] that will be incorporated in all refurbishments to our stores across the country.
Another initiative we’d like to highlight is ‘The Silent Hour’, [which has been] designed to promote social inclusion and the active participation of people with Autism Spectrum Disorder (ASD) and sensory hypersensitivity in day-to-day activities. Consumer wellbeing is worked into every detail we put in place, such as personalised playlists to play depending on the day of the week, the temperature of the store… all with the aim of making visitors feel good at all times.
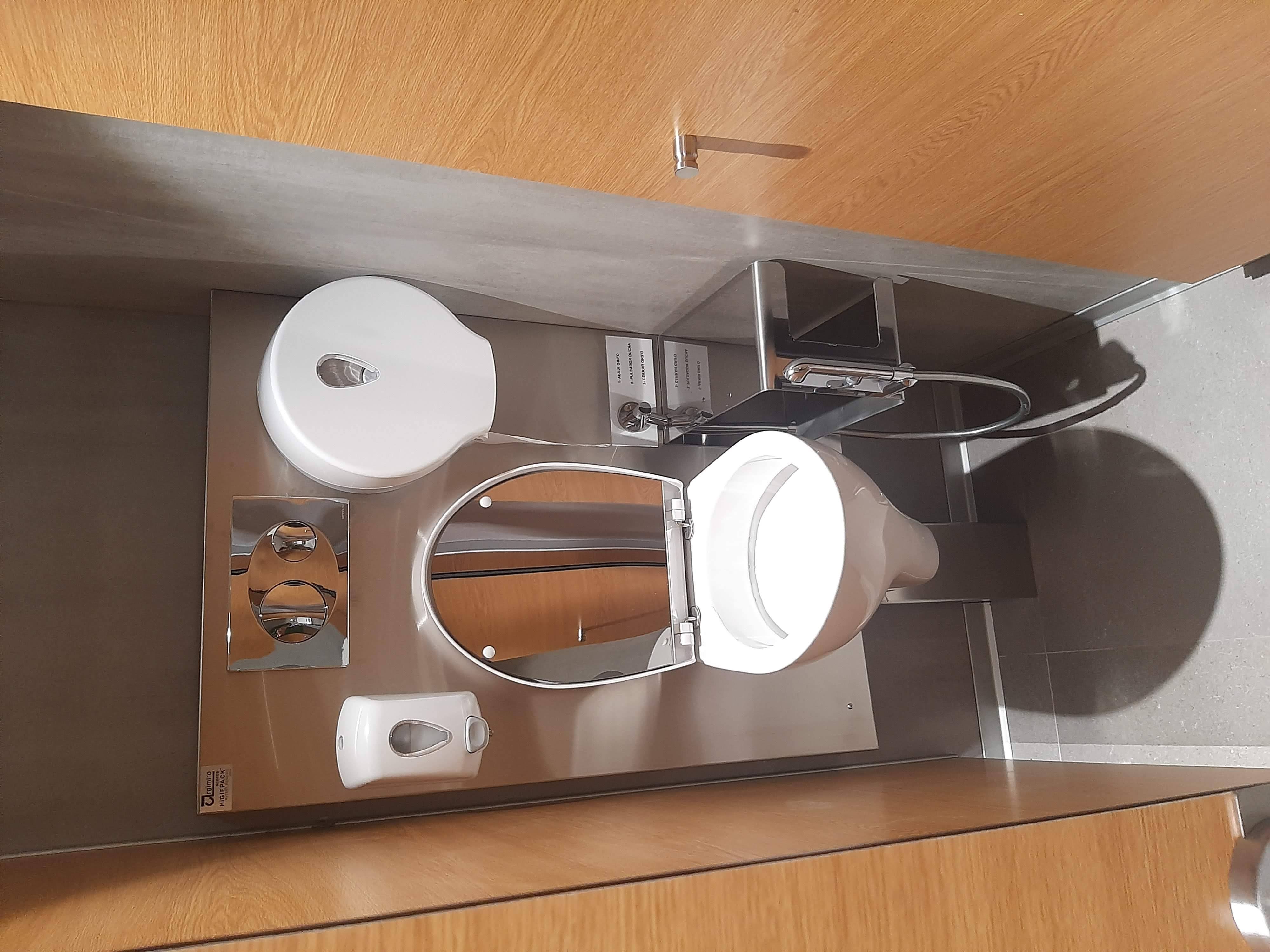
What role do outdoor spaces have to play in shopping centres?
The ultimate defining feature of a new shopping centre is the dialogue between the interior and the exterior. Fresh air holds great importance in the architecture, as does the use of sustainable materials, since studies show that elements such as wood, natural light and vegetation have an impact on well-being. Certifications such as WELL or BREAM ensure the criteria of healthy spaces are being met at all levels and improve the real estate value of the asset.
What is the ideal fit-out for shopping centre?
One which incorporates natural materials, combines different uses, (indoors, outdoors, rest, activities…) and can be industrialised. We were particular involved in the development of this fit-out with Orixe, a furniture concept created from the customer experience in one of our flagship centres in Alcobendas. In collaboration with Finsa, the manufacturing company, we designed the right prototype, combining aesthetics, efficient maintenance and the dynamism that new shopping centres require. This resulted in the furniture being made of hardy materials, combining the warmth of wood with the stability of concrete, [and having] a modular layout that is easy to move around.
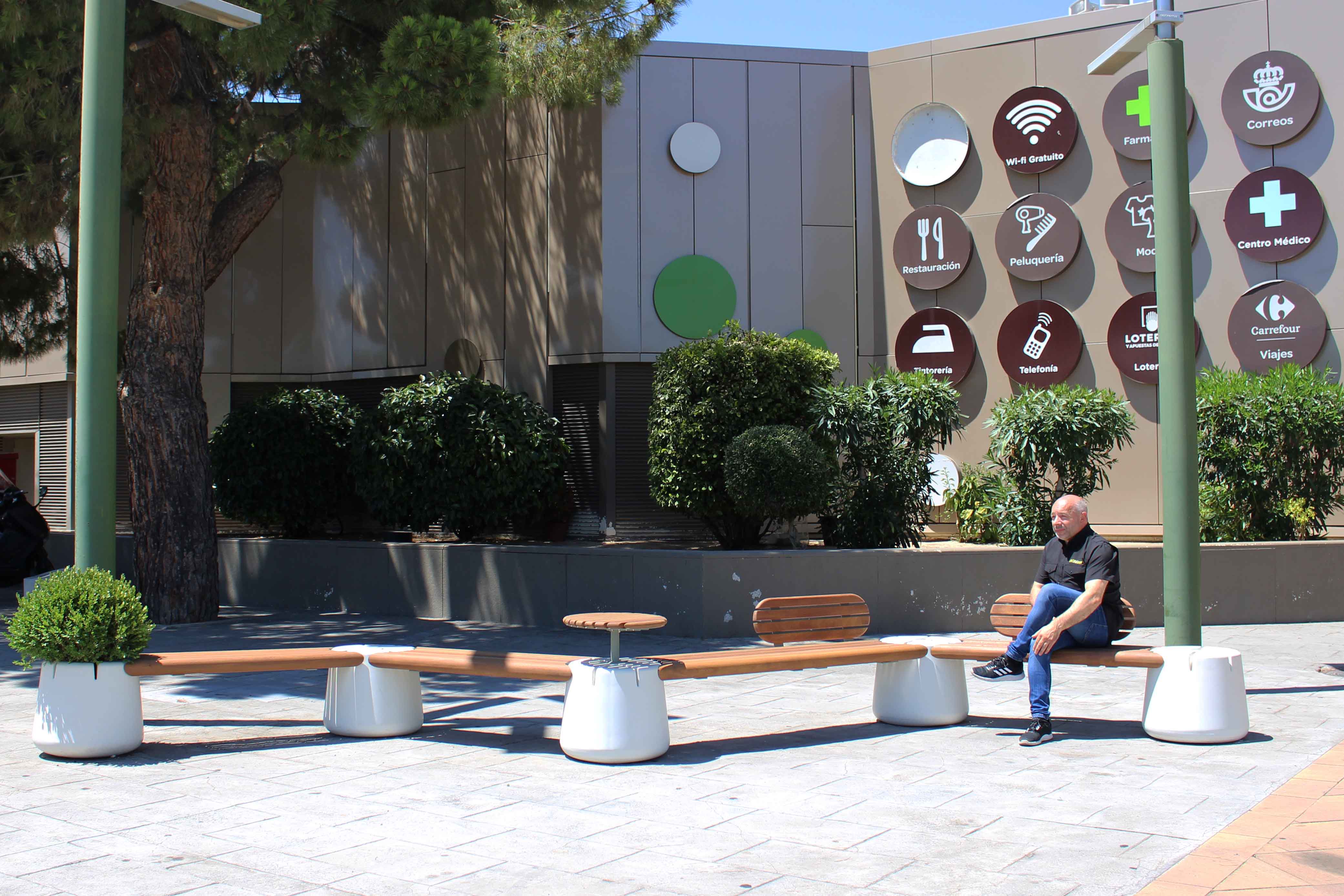
Take note of the issues you need to consider in a project of this type: user data, sustainability, accessibility, indoor/outdoor integration. and versatility. Share your thoughts on social media using #ConnectionsByFinsa. We want to connect with what inspires you and keep bringing you new trends.


