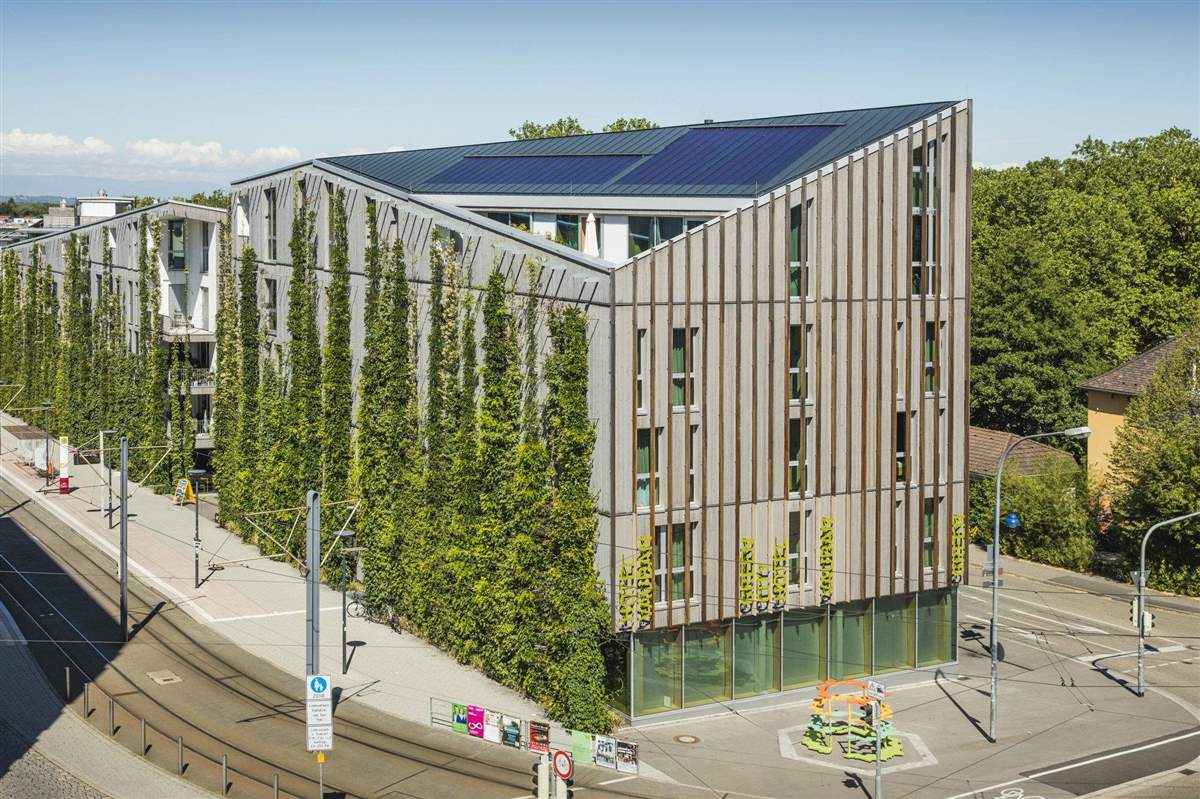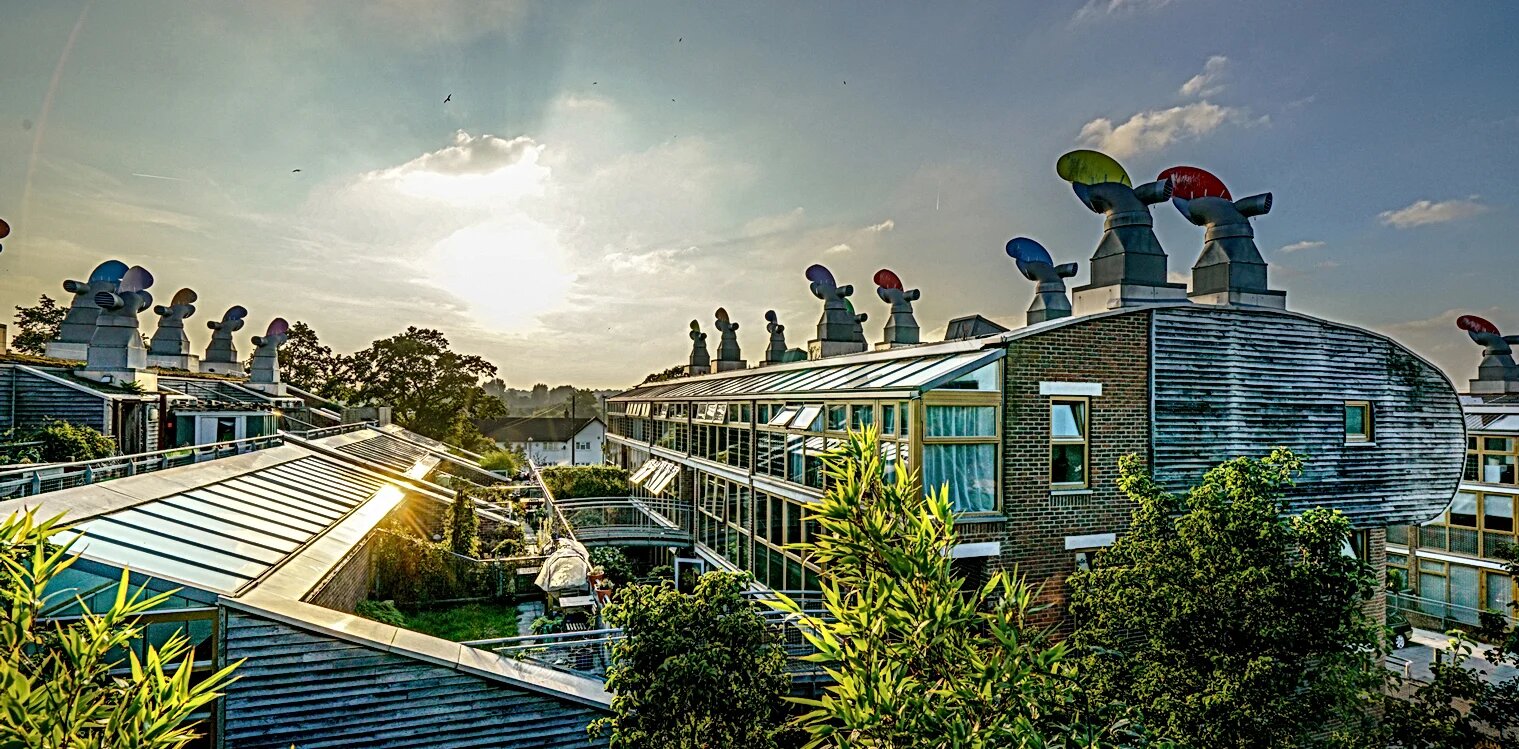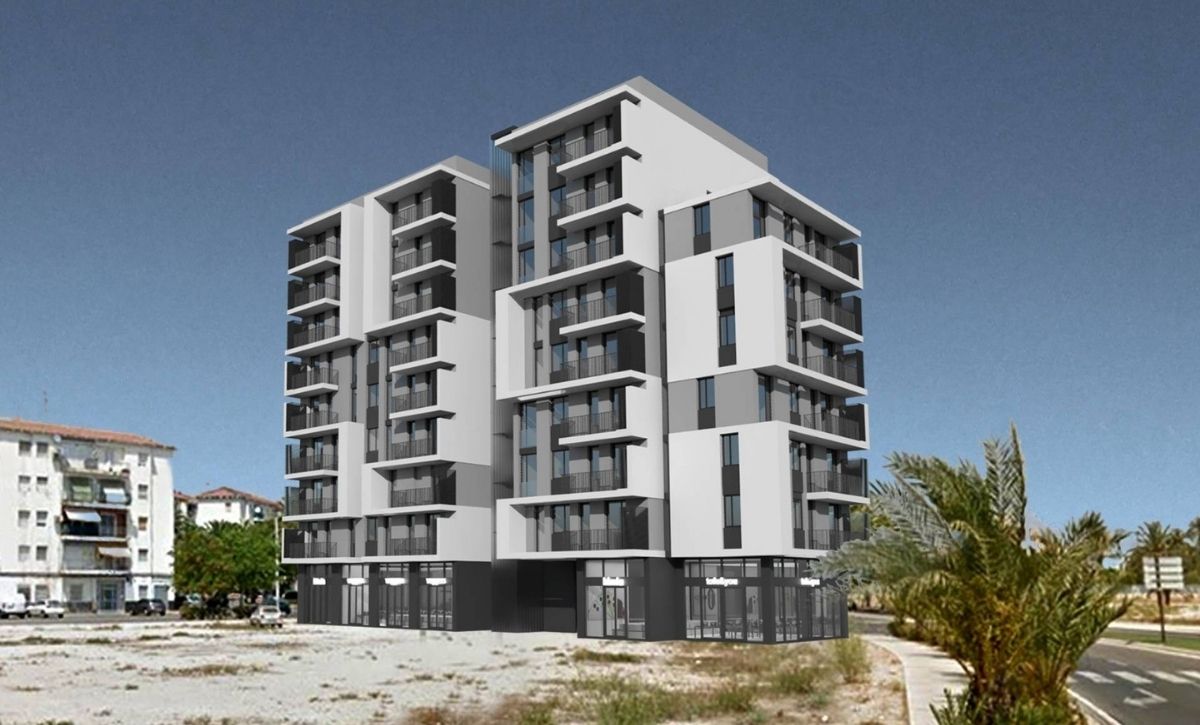What if we thought about big city challenges on a smaller scale, on a street and neighbourhood level? For this article, we’ve taken a close look at eco-neighbourhoods and their potential as a sustainable solution to urban planning problems.
Restructuring is better than disposal
Let’s begin with some data to give context to the challenge of urban planning: 75% of all homes in Spain were built before 1979, the year that the first European regulations for energy efficiency came into effect. On average, buildings are 45 years old and have an E energy certificate, the lowest possible efficiency classification.
Building rehabilitation has improved these figures enormously. According to the Higher Council of Professional Associations of Architects of Spain, rehabilitation has increased approximately 30% since the pandemic and is key to reaching the objectives laid out by the European framework. Ester Higueras, a tenured professor in the Department of Urbanisation and Organisation of Land at the Superior Technical school of Architecture in Madrid, told El País that “restructuring, preparing, regenerating, and rehabilitating will always be better than demolishing buildings, because people with their own special identities live [in them]”. With that in mind, the starting point for change is clear.

Eco-neighbourhoods: what they are like and how they meet the challenges of cities
If we follow the principles that Higueras explained, eco-neighbourhoods seem like the ideal solution. The concept embraces both ecological and social sustainability. Javier García-Germán from Totem Arquitectos Asociados explains that cities “must be viewed as social ecosystems” in which the layers of streets, sidewalks, and buildings must overlap with the climate, water, energy, organic material, and the population.
In line with these precepts, eco-neighbourhoods have four main characteristics:
- High density with more than 60 homes per hectare
- Social cohesión via a system of inclusión that facilitates participation
- Diverse uses that go beyond the residential
- Energy and usage efficiency achieved by using renewable energy sources, restored boilers, and insulation
What does the layout of an eco-neighbourhood look like? Well, some studies describe these areas as the modern version of the Mediterranean city, a response to the gentrification and zoning of big metropolises.
Eco-neighbourhoods consist of compact buildings designed to optimise the use of renewable energy and that are connected to information and communication networks as well as streets and public spaces, which allows pedestrians to circulate efficiently and comfortably without architectural barriers, surrounded by spaces that are green and easy to access. There are a lot of requirements for a neighbourhood like this, but Europe is in a privileged position when it comes to getting the most out of this model.

What are some of the advantages of an eco-neighbourhood?
Now that we’ve taken a look at the characteristics of eco-neighbourhoods, it’s time to talk about the benefits that they bring, as described by urban planner Carlos Veradguer:
- More common areas and inclusion: different types of homes are chosen to house a diverse population. Ground floors are reserved for businesses and public uses, combining different ways of using public spaces.
- More green, outdoor spaces: each apartment has its own garden and vegetable patch to make sure that the buildings have some shade in the summer but also have lots of sunlight in the winter. This reduces the need for air conditioning and heating, with estimated savings of 15-20% according to the Association of Energy Efficient Businesses.
- An autonomous yet connected urban model designed around short distances and good access to centrally located services and facilities. They are based around public transport and bike and walking tracks.
- Respect for heritage and a sociocultural legacy: rather than creating a uniform aesthetic, eco-neighbourhoods are all about integrating elements of the existing landscape and preserving natural spaces.
Examples of eco-neighbourhoods
By now, you’re probably very keen to see examples of real-life eco-neighbourhoods. We here at Connections by Finsa have already given lots of airtime to pioneering ideas such as these timber neighbourhoods and the Dakdorpen project, which is all about rooftop villages, and you’ll find six examples of eco-neighbourhoods in this post.

Grassroots social organisations: changing the paradigm
Eco-neighbourhoods must meet a set of criteria when it comes to their environmental impact so that ideal residents can be chosen. This process requires grassroots social organisations who can influence decision-making on an urban planning level and who understand methods for facilitation and compromise.
The challenge here is in cohesion and coming up with new ones, similar to establishing statutes in a neighbourhood community, but on a larger scale. Without a doubt, this is the differentiating factor that makes it possible to create an urban environment that is designed for, and created by, its people, who have been guided by the principles of sustainability.
Are you interested in following the eco-neighbourhood philosophy in your next urban planning project? Were you already familiar with this approach? Tell us all about it on social media using #ConnectionsByFinsa and connect with the latest interior design and architecture trends. We read all your comments!




