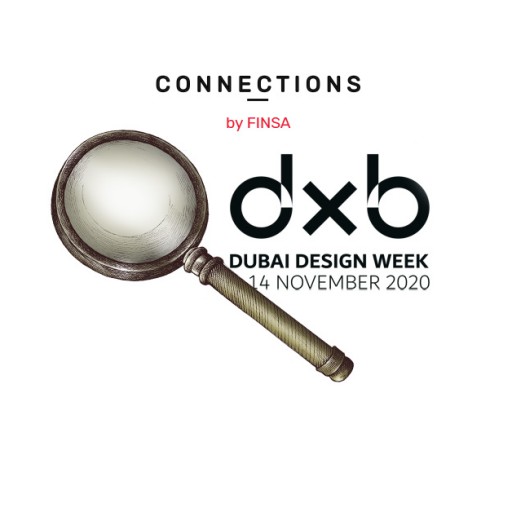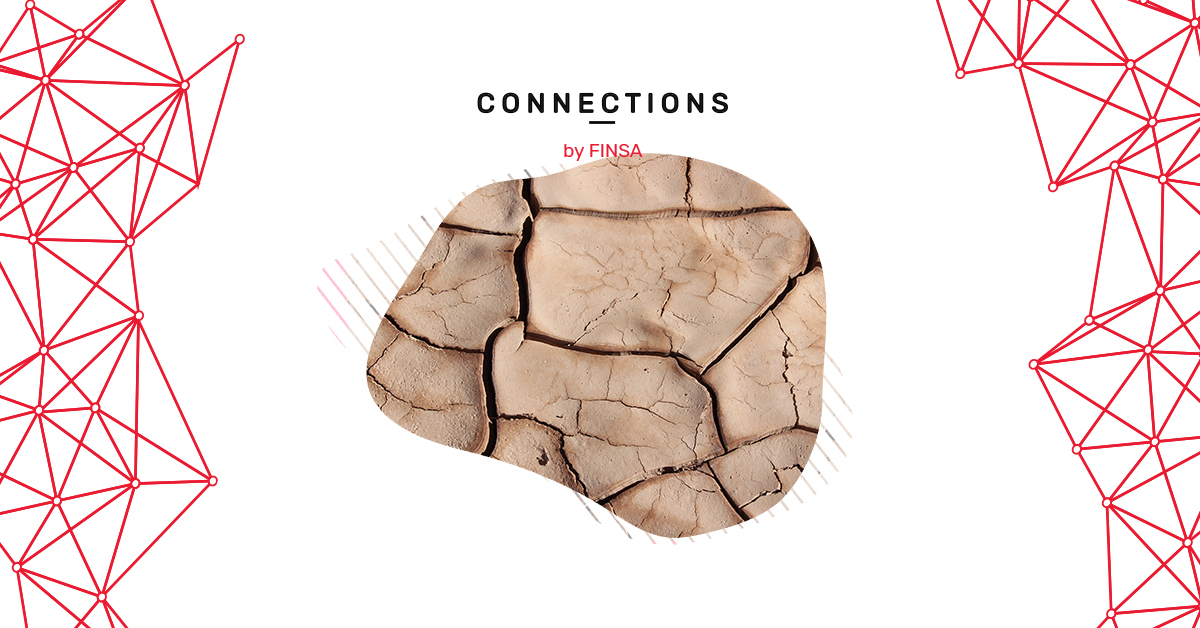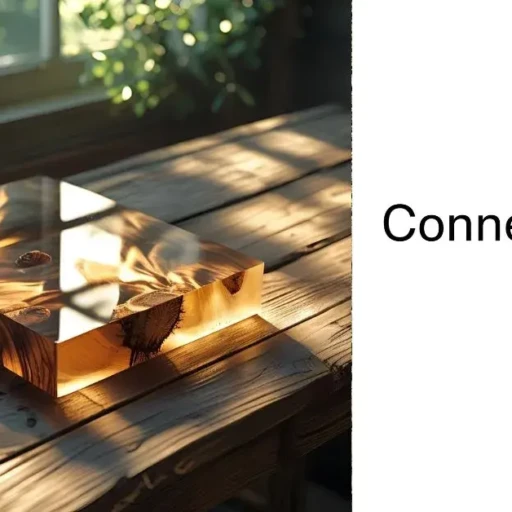34 years of professional journey allow us to encompass projects ranging from interior design to industrial, brand, or furniture design. Parisotto + Formenton started in 1990 in Padua and, in 2004, opened a new office in Milan. We connected with Aldo Parisotto, architect and co-founder (who is also a sailor and shipowner), to learn about his reflections on design, inspiration, trends in flex living, the blending of in&out spaces, and some highlights from the 2024 edition of the Salone del Mobile in Milan.
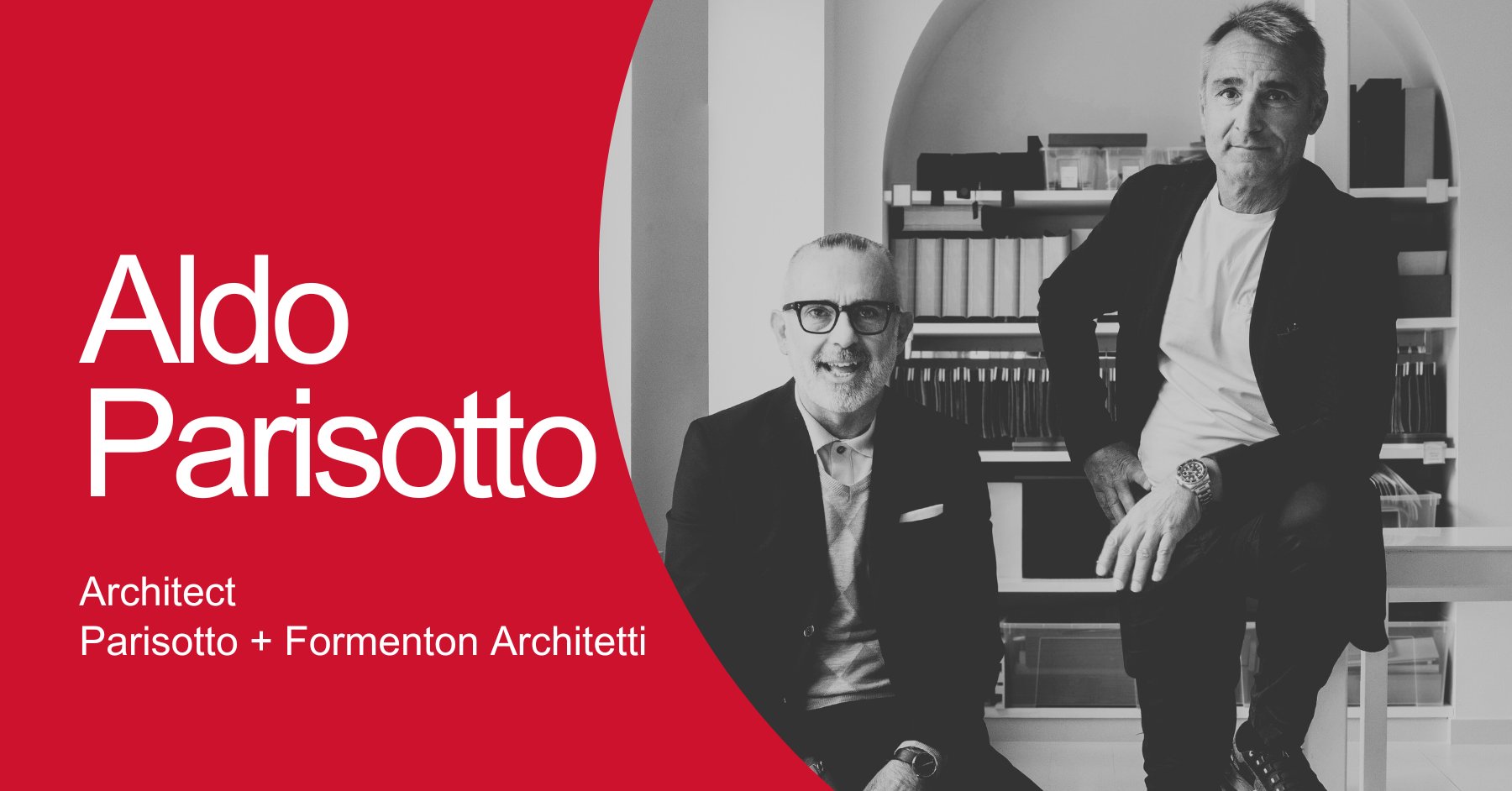
You have been 34 years working at Parisotto + Formenton. How do you feel your projects have improved? What learnings do you take from these years?
Our work is always evolving; you never stop learning or improving. Each project offers the opportunity to research and discover something new and to open your mind to different experiences. We work a lot on store design, and this is an incredible chance to always be up-to-date on people’s behavior, trends, needs, and customer expectations. It also gives us the possibility to test new materials and solutions that can then be applied to other areas.
How do you approach international projects from Italy? Is there a “common vision” of architecture worldwide?
Each “school” has its own peculiarities in terms of design vision. The school advocates an approach respectful to the context and the pre-existing environment, and a design that relies a lot on the “genius loci” of each specific location. This means setting aside the designer’s personality to let the identity of the places speak.
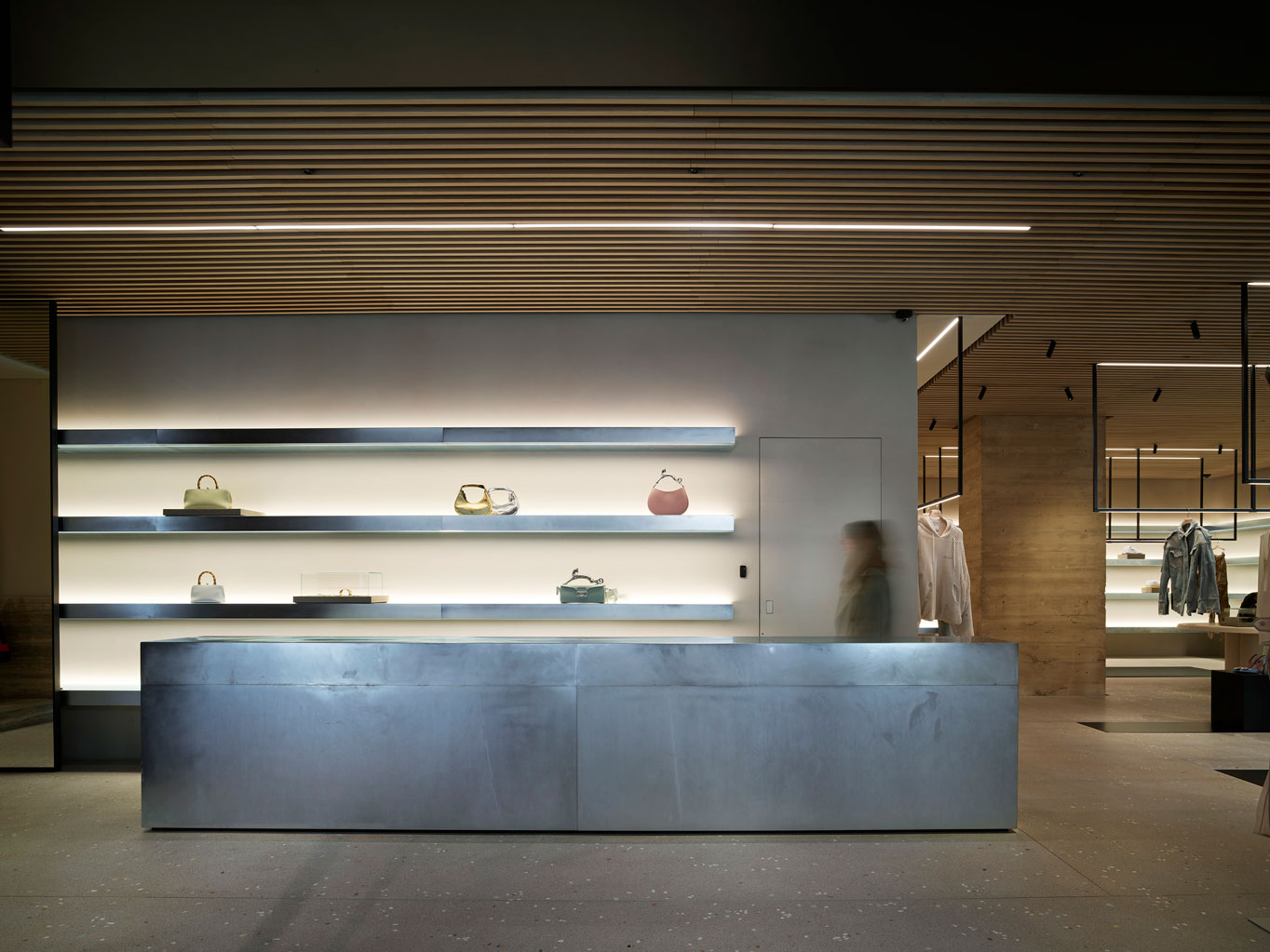
You also develop industrial design for the shipping industry. How do you combine these two aspects in the studio?
We are architects, first and foremost, but I am also a sailor and shipowner, so I am well acquainted with the needs of life on board. A ship is more complex to design than a building because it immediately requires a three-dimensional study: you can’t design just on the floor plan first, as with a residential project, since it is essentially the design of the interior of a shell. There are many similarities, but the differences are fundamental.
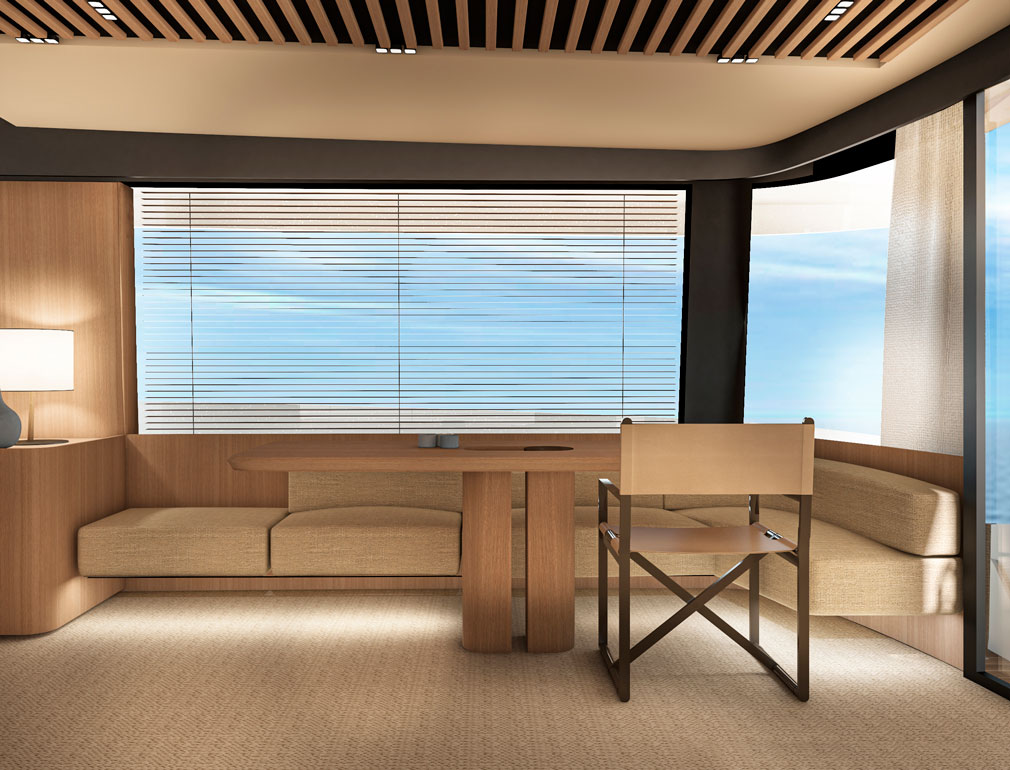
Specialization is vital at this time, but the introduction of other areas is also interesting. Extraordinary results can be achieved when, for example, professionals in architecture who have always designed domestic interiors try their hand at ship interior design. The result will have added value, in our opinion, if the designer is also a person who enjoys sailing. We believe that a beautiful nautical interior project cannot ignore having a maritime perspective through a contemporary approach: we like to explore the materials historically used in nautics and the organic shapes typical of ship interiors, and reinterpret them through a current sign. We believe that a ship should never be conceived as floating urban architecture but must maintain the ergonomics, shapes, and aesthetics inherent to being a vessel, with deep respect for the sea.
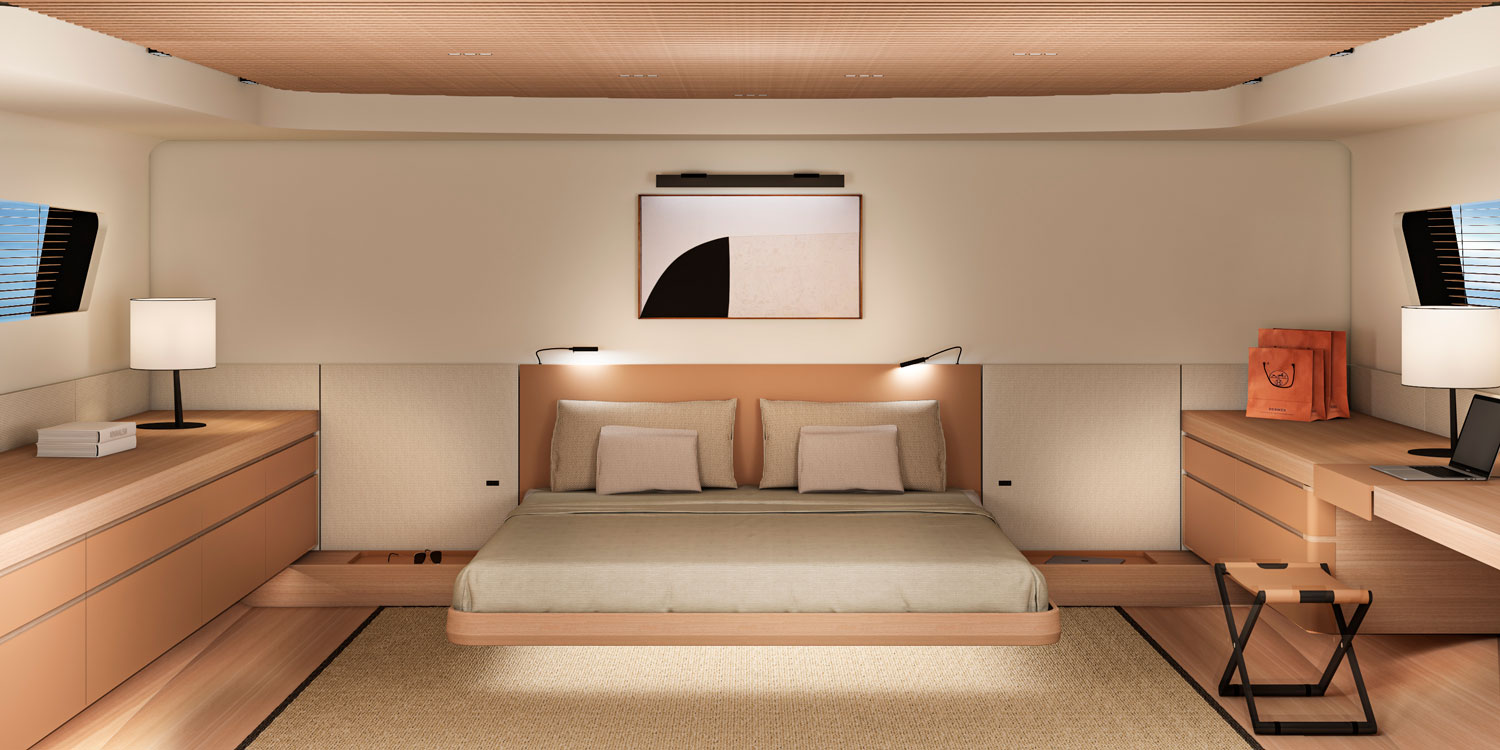
Another line of business is in True Design, where you hold the artistic direction. What goals did you have?
In 2024 we celebrate 10 years leading the artistic direction of the company. When the collaboration began, it was a great challenge to launch and develop a young brand and our common goal with the owners (the young Maniero brothers) was to create something new and significant in the sector with recognizable own values.
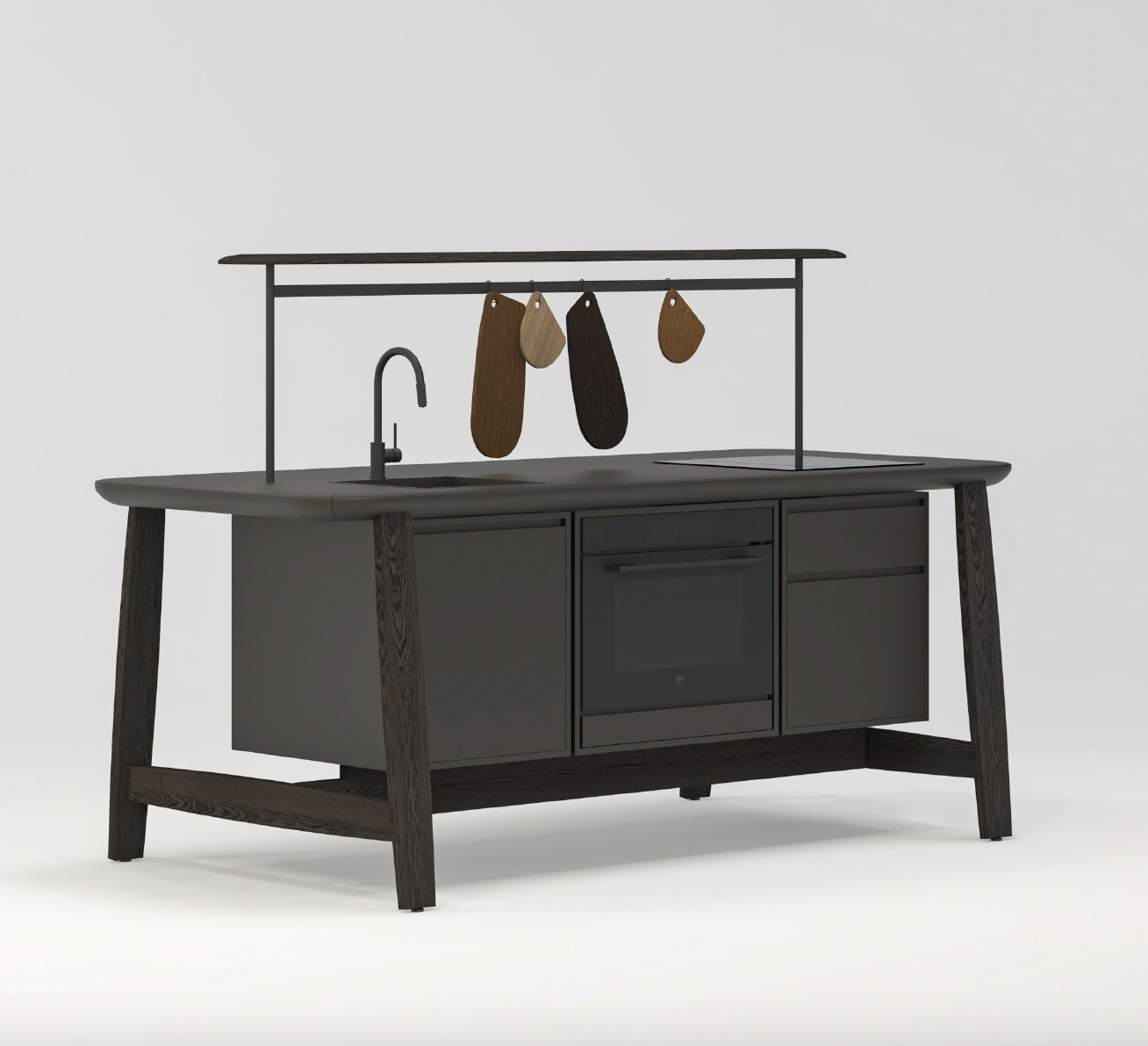
You designed the installation Il senso di Finsa per il legno for Finsa at the Salone del Mobile. What will the person visiting this place within the event find?
The project stems from research on trends and behaviors and aims to highlight the relationships people experience in shared spaces, through contemporary and at the same time timeless design.
Finsa’s wide proposal of panels and finishes is interpreted through a “monochromatic/multimaterial” approach for the boiserie and furniture: white in the shared bedroom, light oak and walnut for the two rooms dedicated to work and conversations, and black in the living area. Each color theme is expressed through a range of nuanced finishes and with different surface treatments, enhancing each time the material, tactile, and three-dimensional connotations.
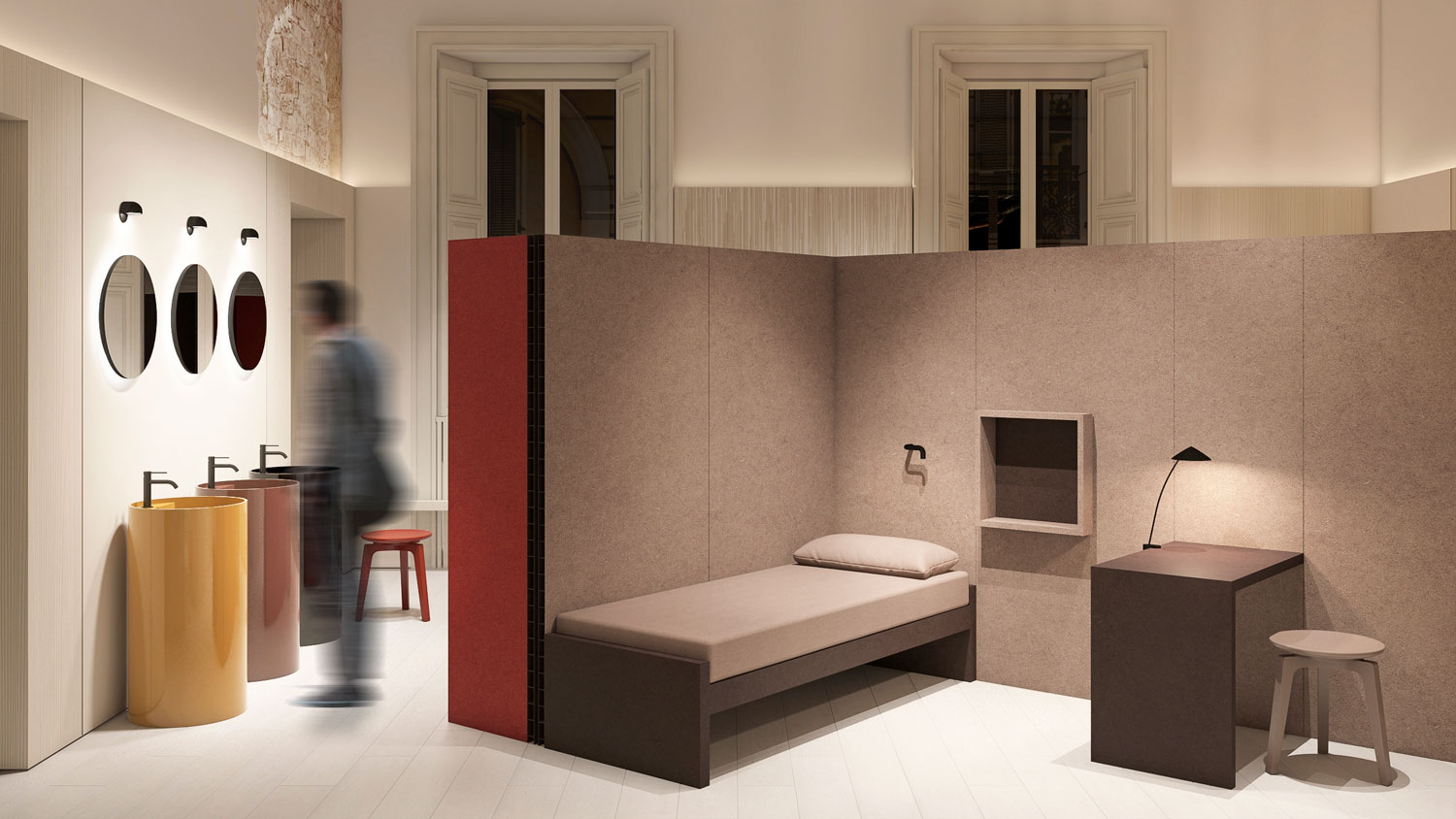
What are the main trends in flex living?
The project for Finsa investigates new ways of living, working, interacting and proposes an idea of a flexible and shared space to accommodate this new lifestyle: the spaces are designed for an intergenerational and cosmopolitan public of people who travel and who seek a contemporary and informal hospitality experience wherever they are in the world.
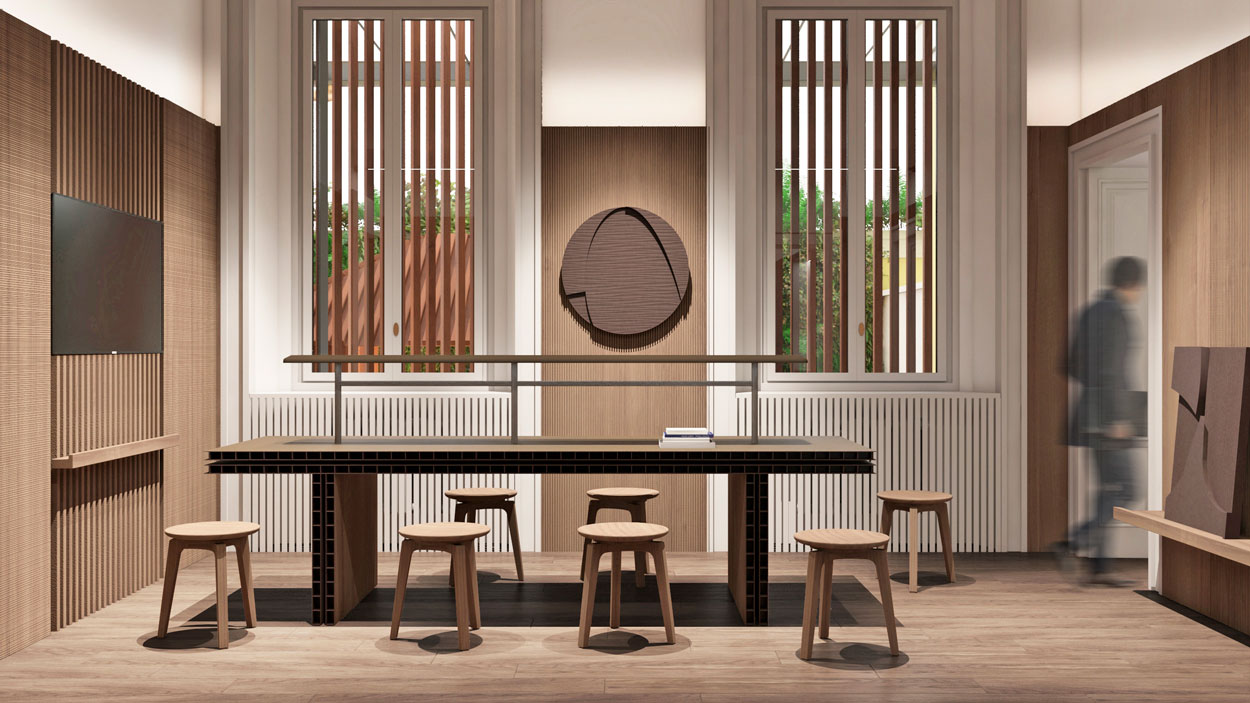
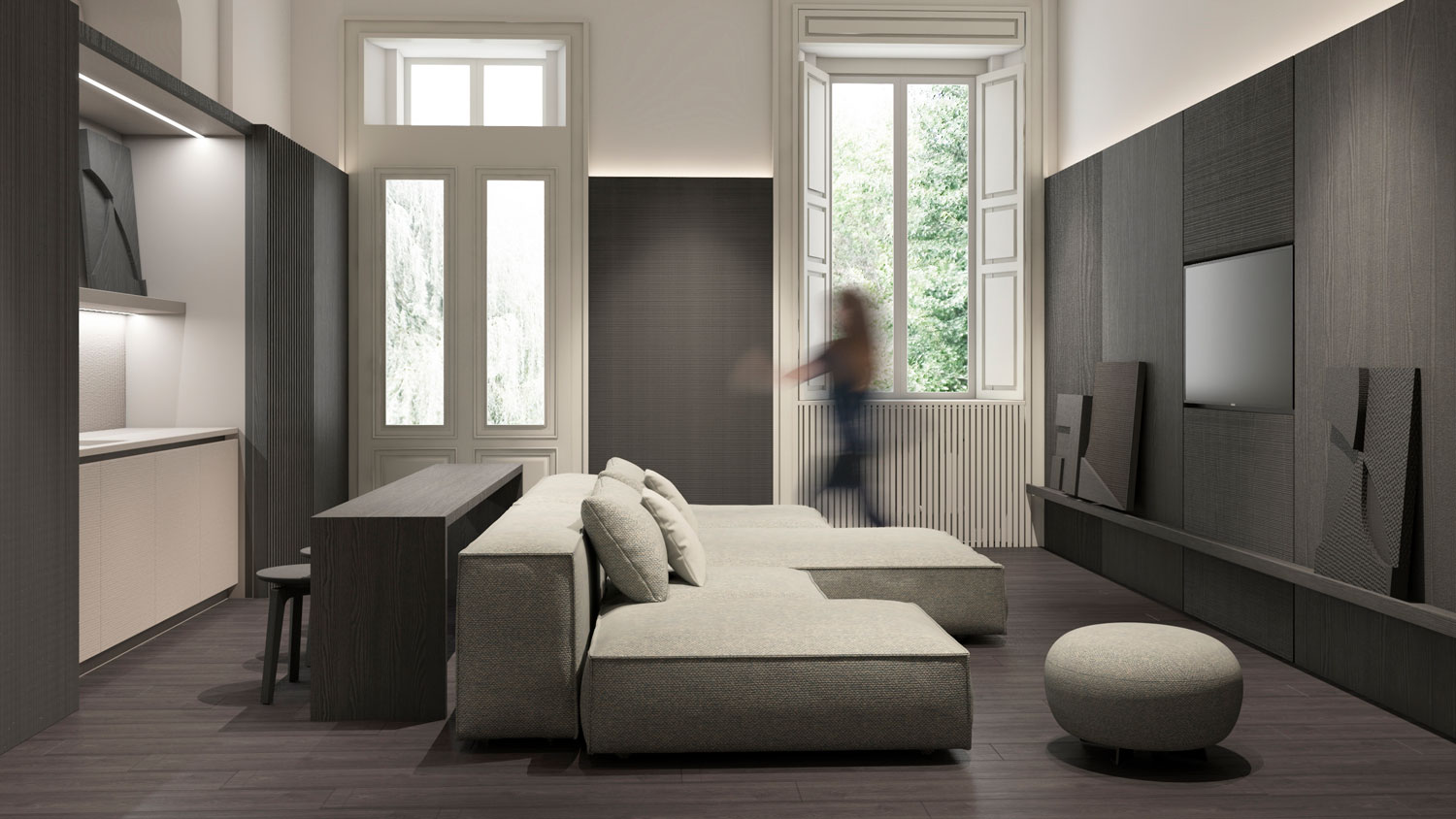
What materials do you use the most and why? Is sustainability a key to decide?
We mainly use natural materials, like wood, stone… that have an authentic look and tactile characteristics that create genuine atmospheres. We are concerned about sustainability, as it is essential nowadays. That’s why we always work with local products, to enhance the spirit of the places and reduce distances.
How important is it for you to blend indoor and outdoor areas in design? Are there more solutions such as Orixe, the modular outdoor furniture?
Today, the indoor and outdoor are increasingly connected, merging as hybrid spaces to live and enjoy all year round. The forced seclusion indoors during the times of pandemic has further boosted the need and desire of people for outdoor areas, gardens, or terraces. We have seen an increase in the demand for suburban house projects or for vacations in the countryside, by the sea or lake, or requests for building urban residences with large outdoor areas.
The conceptualization of the furnishings is also a big trend and the business is flourishing. There is no longer a distinction between indoor and outdoor furniture and the language is more homogeneous. Many major brands have collections dedicated to outdoor pieces that sometimes include adapted versions of masterpieces that were originally created for the salons.
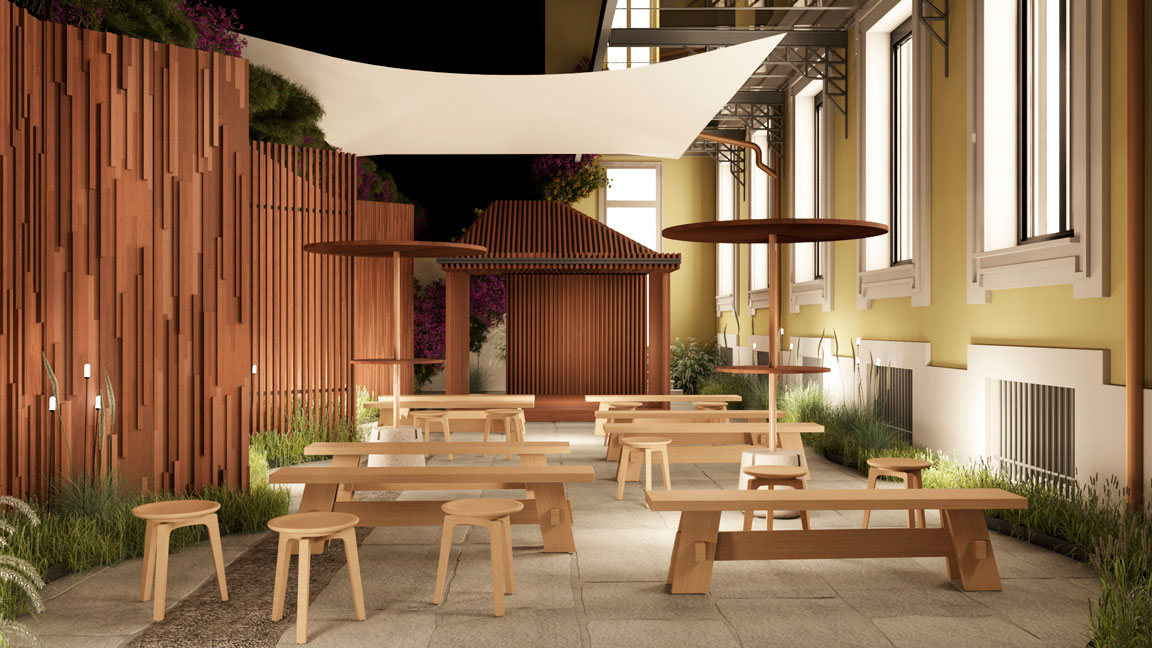
EuroCucina will take place this year. Is there anything you would like to highlight with respect to kitchen design?
The kitchen in the last decades has become the true heart of our homes, where the family gathers and friends are received, the place to celebrate togetherness and spend meaningful time together. In the same way, added to this idea of warmth, the professional aspect of restaurant kitchens has entered the domestic ones and kitchen facilities are also present in the most innovative workplaces, which have a more welcoming and homely look. For example, we have designed for TRUE two kitchens for common places with high-end professional equipment and a very warm look, inspired by worktables.
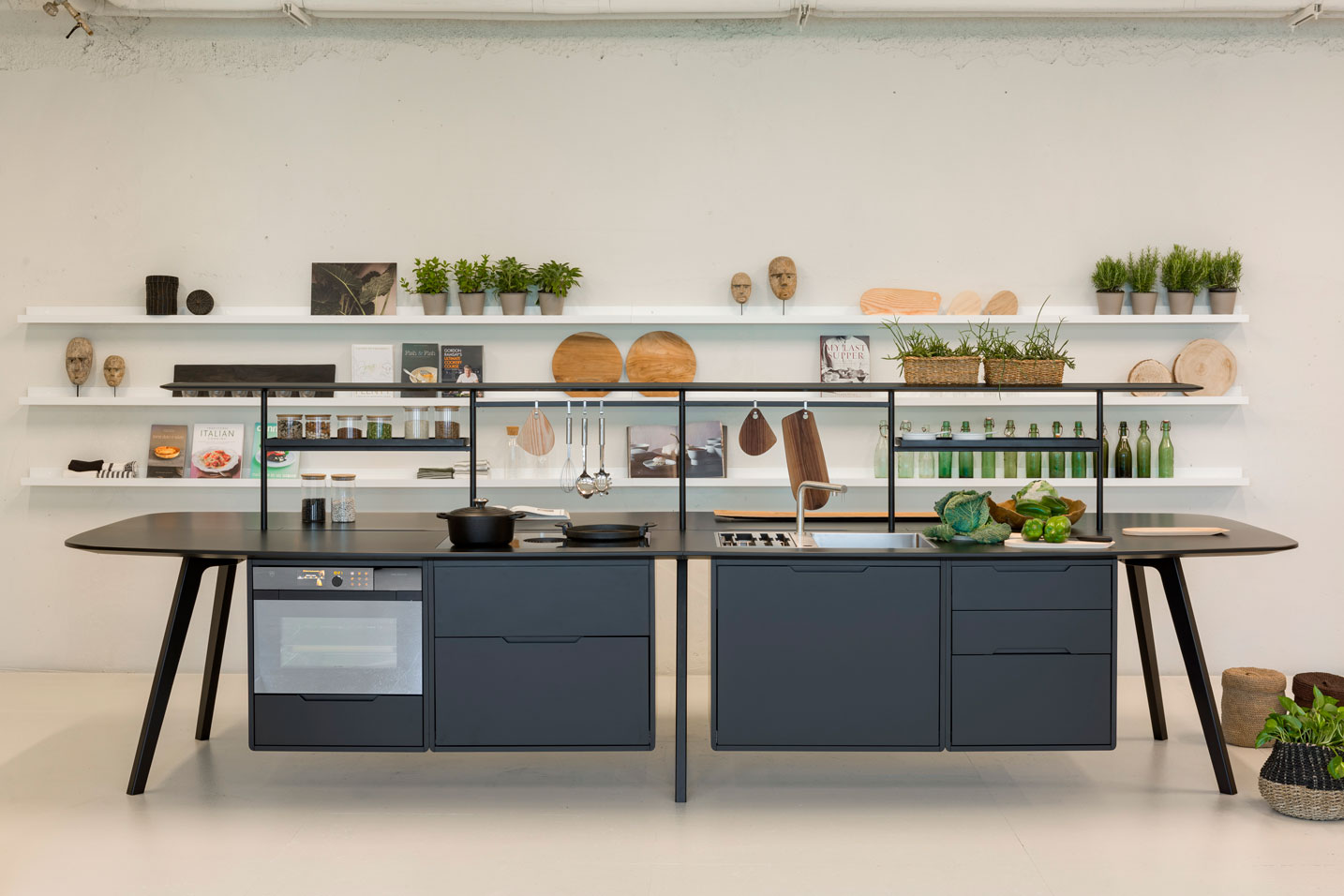
How would you describe your dream project?
All projects can be a dream project.
How do you find inspiration?
Inspiration can come from anywhere, simply from everyday life and daily experiences, from the people one meets and the books one reads. In particular, we are inspired by travels, cinema, and contemporary art.


