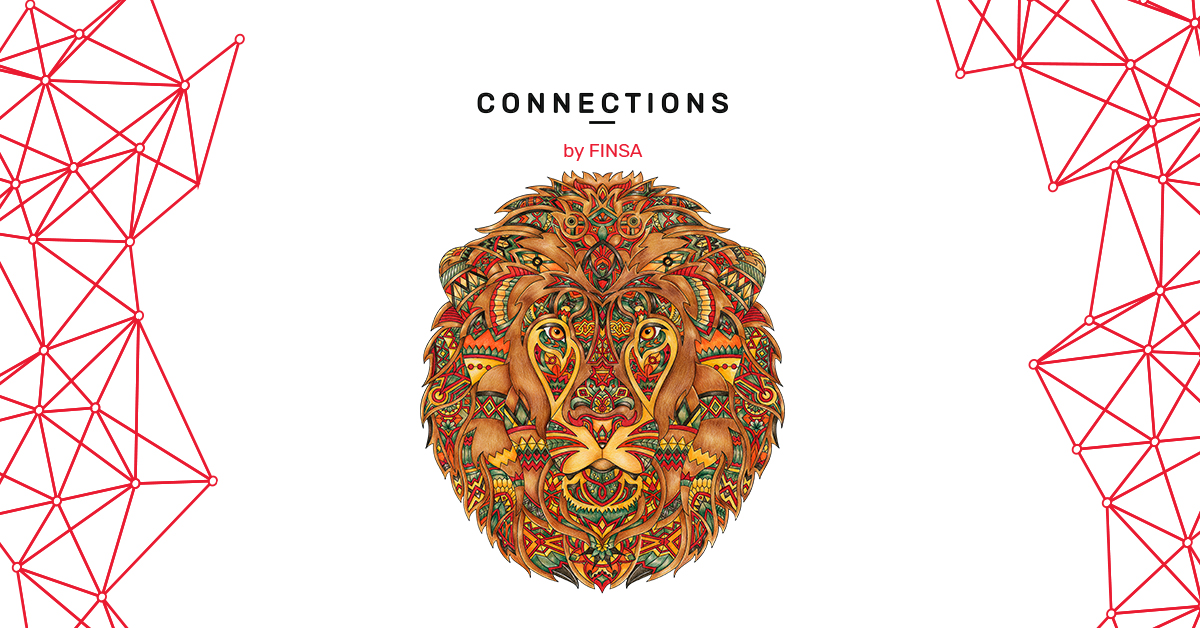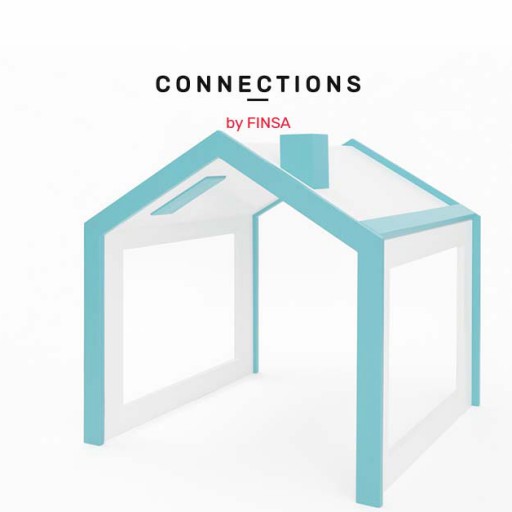In March of this year, Pritzker highlighted Africa as having some of the best architecture in the world. The prize is the most prestigious in the field and is awarded each year to professionals who stand out for their creativity and their functional, innovative designs. This year’s Pritzker (the 43rd) was awarded to Diébédo Francis Kéré, a Burkinabe architect who is based in Berlin. He is the first African and first Black architect to receive the prize.

According to the Pritzker jury, Kéré’s is a “pioneering architecture – sustainable to the earth and its inhabitants – in lands of extreme scarcity” and “is equally architect and servant, improving upon the lives and experiences of countless citizens in a region of the world that is at times forgotten”. Keré is seen as a ‘people’s architect’ and a guide for the change that seeks to choose logic rather than technology, to involve people, and to make construction a collaborative and shared process. “Architecture is getting your hands dirty and working together”.
Ver esta publicación en Instagram
A school in his village: his first project
Kéré was born fifty-six years ago in Gando, a city in Burkina Faso. As the first son of the chief, he had to go to school. He was lucky, but he didn’t see it like that. When he was seven, he had to stop playing with his twelve brothers and sisters and start walking twenty kilometres a day to a poorly ventilated school made from concrete blocks where one hundred children crammed in every day to learn. The heat was unbearable. He never forgot it.
When he was older, he went to Berlin on a scholarship and, though he didn’t know a word of German, he became a carpenter before graduating with a degree in architecture from the prestigious Technische Universität. In 2001, even before he had finished his studies, he saved up enough money to return to Gando, to his home, to build a primary school where children could learn to read and write without experiencing the horrible heat. It was his first building and it won him the Aga Khan Prize in 2004. Kéré often says that, for him, “architecture is a challenge, a way of solving problems and giving back to society”.
Ver esta publicación en Instagram
A social vision
His first name, Diébédo, means “he who comes to fix things” and, looking back, it must have been fate, because his commitment to his people didn’t end after he built the new school. He transformed Gando by focusing on using social architecture in his projects, based on the existence of natural ventilation, the use of locally-sourced materials, and adapting solutions with roots in the culture of each place. He made the school bigger and added a garden, a well, lodgings for the teachers, a community centre for women, a library, and a secondary school, turning this small African village into a centre for international contemporary architecture. In his TED talk, he spoke about how he applied what he had learned to help the place that he was born and grew up in:
Clay: both traditional and modern
His talk is titled “How to build with clay and community” and there is a good reason for that. Kéré used clay as the main building material for the Gando school and other buildings he has worked on. The idea is simple: use the resources and techniques of traditional African architecture and modernise them to obtain sustainable structures minus the huge expense that usually comes with these undertakings. He had to convince the people of the village that clay was the modern choice, not cement or aluminium. In order to show them that the soil would always be a reliable and long-lasting material, they made a mud brick together, placed it in a bucket of water, and kept an eye on it for five days. When they finally took it out and examined it, it was solid and unharmed, and they finally believed him. “The building that we built seemed modern, but it was the same clay that my people knew, it was just being used in a very different way,” says Kéré. He was able to honour this humble material by making it beautiful and using it for artistic expression.
Against rootless construction
This was one of the keys to his success. The Pritzker 2022 isn’t just a symbol of the change that the award itself is undergoing by valuing an architect who has modernised a local tradition, while his colleagues build with more resources. It has helped contemporary African architecture take up its rightful place on the world stage, breaking the bonds of colonialism in the content and inspiring the next generations to stop copying Western architecture and end construction with no ties to the roots of the people, as well as the false idea of progress in Africa that is exemplified by chaotic, disorganised cities with aesthetic aberrations like building exteriors covered in air conditioning units.
Architectural diversity and natural materials
In fact, African architecture is a mishmash of styles and forms, reflected in the homes and cultures of its people. Building technique differ between regions, because what is useful in one place may not be in another. There are adobe houses covered in straw, a very waterproof material that allows for ventilation. There are also square and rectangular houses with sloped roofs in humid areas and flat terraces in dry ones. Some are built around a courtyard, while others are built on rocks. Sometimes they are circular, and sometimes they take the shape of a hive or a cone. Vernacular architecture is very practical and adapts well to different regions, climates, and needs. The materials that are used most often are clay, which is inexpensive, environmentally friendly, and easy to obtain, and adobe, which is mud mixed with straw that, when moulded into the shape of a brick and air-dried, is used for interior and exterior walls. Timber, rammed earth, and cacao are also used. The latter is grown in some regions and is used to waterproof houses and drive away insects.
Ver esta publicación en Instagram
The new bridge generation
Vernacular architecture is the foundation of the work of a new generation of architects who are trying to define the identity of African architecture today and show that it is possible to change the lives of people for the better by using design. They are incorporating local building approaches into their project – which are more sustainable, both economically and environmentally, in addition to integrating better into their surroundings and having less visual impact – and combining them with a more modern approach. In Africa, architecture without architects who can act as reference points is no longer the norm. More importantly, this has seen the creation of architecture with a mission. Kéré is definitely one of the most well-known people in this movement, but he isn’t the only one. It was only a matter of time before up-and-coming African architects started to protect their legacy by modernising it and building a bridge between the traditional, rural world and innovation.
Ver esta publicación en Instagram
African Bauhaus
The architecture collective MASS is a design group that was established in in 2010 and that works to change the face of architecture in Africa. One of its most prominent members, project leader Christian Benimana, from Rwanda, had to study in Shanghai because of a lack of proper education options that would help him deal with the construction and urban planning challenges facing the continent. Just like Kéré, he also went back and remains committed to using his work to serve the people. He’s not the only one. “There is a new generation of African architects. They are still very young, and they often work behind the scenes,” he says.
To help them, MASS established the African Design Centre, a type of African Bauhaus intended to become an architectural reference point with its innovative projects spread out across countries like Rwanda, Liberia, Gabon, and Malawi. These projects are centred around buildings with a sustainable and African vision, including schools designed with the help of students and teachers, and hospitals designed with the help of the patients. The centre, located in Kigali, the capital of Rwanda, was created, just like the original Bauhaus, to find solutions to problems, such as access to affordable housing for locals. The central idea is that design can change lives.
And they are definitely practising what they preach. MASS and the African Design Centre have developed a philosophy called Lo-Fab, an abbreviation of ‘Locally Fabricated’, which they use in all of their projects, with the intention of showing that how we build and who builds makes all the difference and has a huge impact. This group of architects and designers led by Benimana ground their projects in a combination of innovation and an African approach, with local workers and materials.
More pioneers
There are other important figures in the new wave of architects in Africa who are emerging as leaders when it comes to modernity and excellence without forgetting their roots. There is David Adjaye, the London-based architect who was born in Tanzania to Ghanian parents. He is one of the most sought-after professionals in his field, with several international and local projects, many of which are well-known, including the Smithsonian National Museum of African American History and Culture in Washington DC, which was inaugurated by Obama in 2016, and the remodelling of the Nobel Center in Oslo. But he hasn’t forgot his birthplace, which he considers the perfect place for architectural innovation. When interviewed, he has often said “I’m bored of the simplification of Africa, the reduction of the continent into a series of clichés”.
But this movement focused on saving the past in order to learn how to build the future would not be complete without its woman architects, who do exist, although gender equality still has a long way to go when it comes to numbers. Mariam Kamara is one of the most well-known. Her studio Atelier Mäsomï is located in her hometown, Niamey, the capital of Niger, and it is there that she works on projects that look to salvage local techniques and materials and the ways of her ancestors from a contemporary perspective.
Ver esta publicación en Instagram
Before the pandemic, Kamara worked alongside David Adjaye on the Rolex Mentor and Protégé Arts Initiative, a biannual philanthropic program that has been putting seasoned professionals from cinema, dance, music, and architecture in touch with young emerging talent since 2002, providing support for the up-and-comers and contributing to maintaining our global artistic heritage. Both Adjaye and Kamara designed the cultural centre in Niamey, a semi-open space built using local materials, where women are free to walk around in the same way that men do, merging with the city, and also acting as an outdoor library, art gallery, and meeting place.
Right now, Kamara is working on the design and creation of a new museum and community cultural centre in a region of south-west Senegal know for its ancient megaliths. The installation will be called Bët-bi, which translates to ‘The Eye’, and will open in 2025.
For Kamara and other African architects that form part of this new way, this is a crucial time. They have the opportunity to create a different model for the continent, a type of architecture with its own voice, that makes cultural and economic sense and that is tailored to the needs of its people. Francis Kéré sums it up perfectly in the bio of his studio’s Instagram page: “At the intersection of utopia and pragmatism, we create contemporary architecture that feeds imagination with an afro-futurist vision”.




