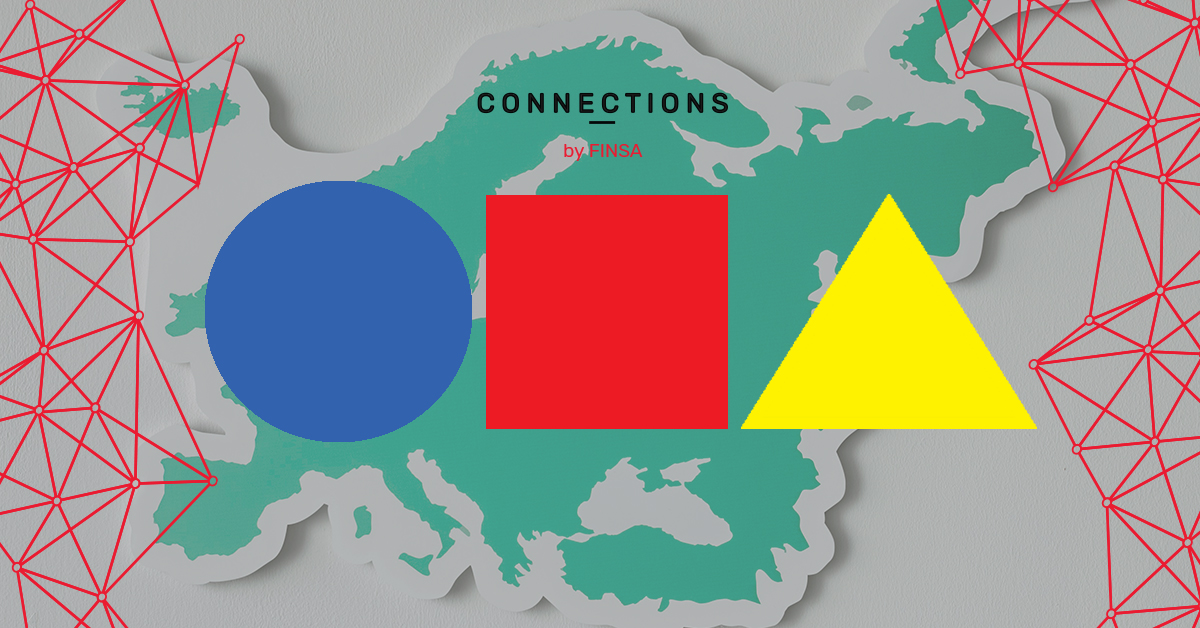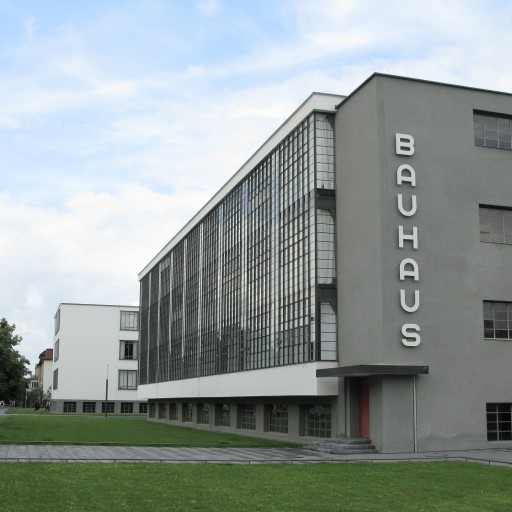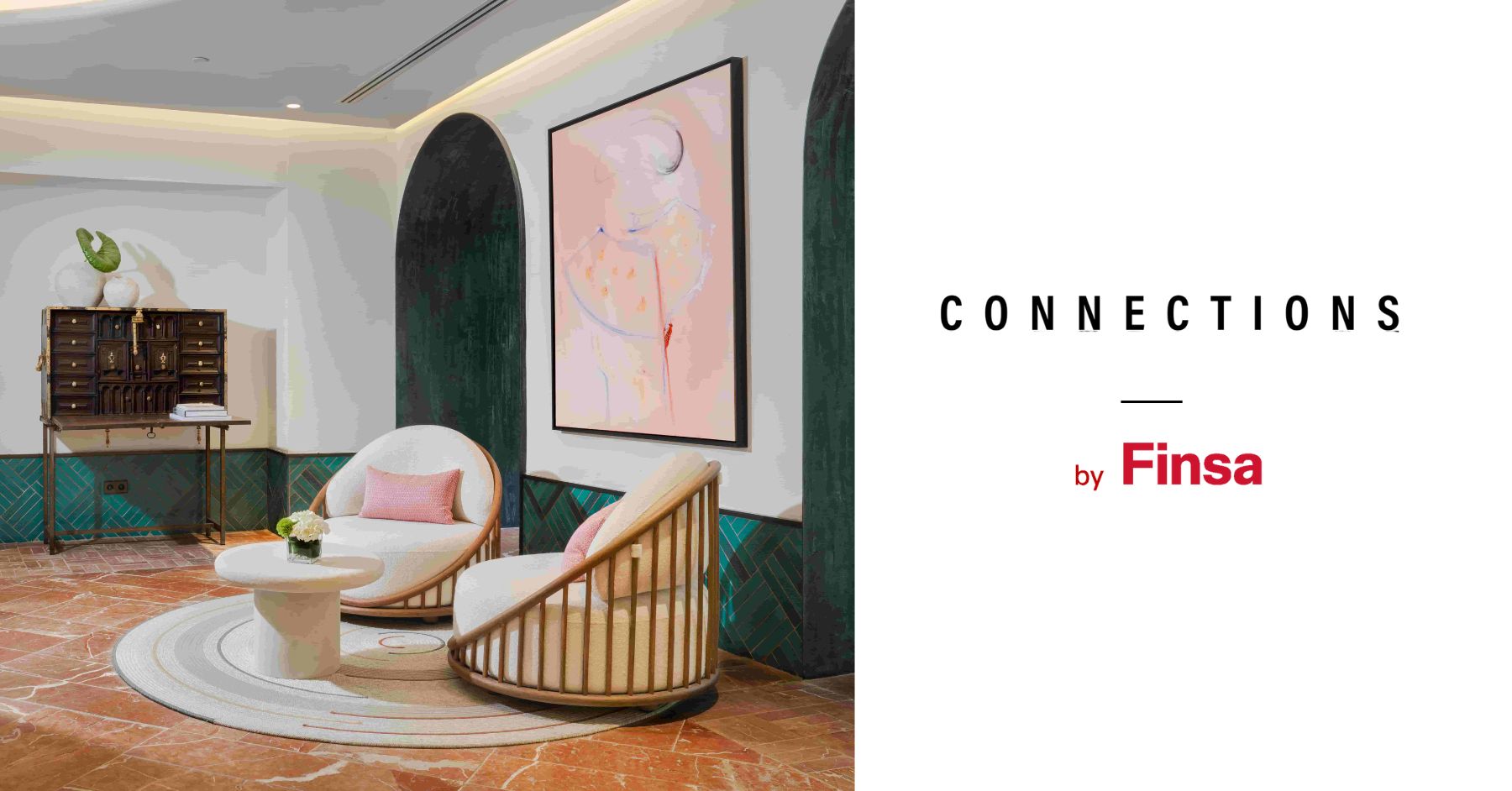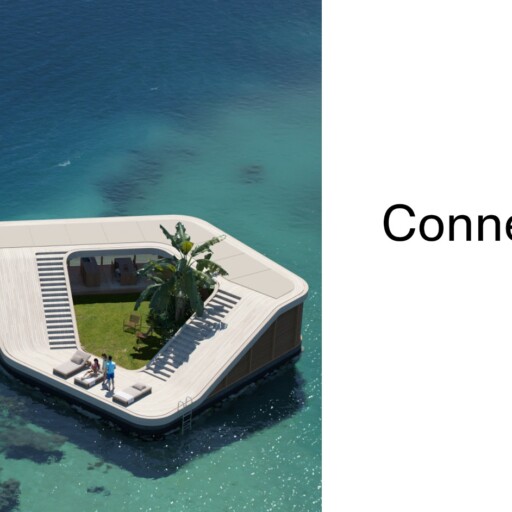Sometimes we just have to change our perspective in order to see that actually already have what we need. This is exactly what the European Commission is trying to do with the New Bauhaus, a project that will help create a greener, more sustainable, and more inclusive Europe.
During the design phase of the project, the European Commission wants us all to participate in the collection of new ideas and projects that reflect the spirit of this new Europe. In fact, submissions are already flooding in. Here are five examples that show that we are well on the way to creating the New Bauhaus.

Gyermely: giving life back to rural areas
Gyermely is a great example of how we can breathe life back into rural areas. Located in the outskirts of a Hungarian village, it’s a pasta factory that has helped revive the town after it languished due to a decline in agricultural activity.
As new workers and their families begun to arrive, the city began to rebuild itself while maintaining a constant dialogue with the community. New services and places to live that honour the history of the area, a commitment to sustainability and new spaces that make day-to-day activities easier to carry out, and communicating with the locals have been the keys to the project’s success.
Ver esta publicación en Instagram
Bratislava and the restoration of its old factories
This project involved the adaptation of the old Mlynica cement factory, which is situated in an abandoned area of Bratislava.
The rebuild transformed an old industrial complex into a modern multi-purpose building that is used for cultural and business events, administration, and social interactions. The design is based on the contrast of old and new and shows off the high quality of the original building.
Ver esta publicación en Instagram
Design and the circular economy Dübendorf
The Urban Mining and Recycling Experimental Unit in the Swiss town of Dübendorf is a great example of sustainability and design coming together. The project was based on the idea that all resources required for the construction of a building should be reusable, recyclable, or compostable.
The building is the work of Werner Sobek, Dirk Hebel, and Felix Heisel, and shows how n commitment to being environmentally conscious by using natural resources can result in visually appealing architecture.
Ver esta publicación en Instagram
Nature goes to school
The pandemic has shown us how important it is to design buildings with exterior and interior spaces that connect with each other and that strengthen our relationship with nature.
The Tree-House School, designed by Valentino Gareri, shows us what the schools of the future will look like: sustainable, flexible, and immersed in nature, constantly providing new experiences for the students.
The school was built using natural materials and inexpensive approaches to construction. In this way, the building itself makes sustainability a part of the educational experience.
Ver esta publicación en Instagram
Innovation and sustainability using wood
The tallest building in Slovenia will be energy-efficient and be home to more than 8,000m2 of offices and laboratories.
The complex was designed by architects Eva Prelovšek Niemelä and Aarne Niemelä alongside scientists from InnoRenew CoE and its construction will be monitored around the clock in order to study alternative methods of construction that are environmentally friendly. The use of wood, cement, and steel will allow for a comparative analysis of the three materials.
It will be a low energy consumption building and have a smart management system as well as a regulated ventilation system that will make heat recovery and natural ventilation possible. The building will look after its occupants’ wellbeing by incorporating ergonomics and natural elements, including wood and natural light.
Ver esta publicación en Instagram
These are just five examples from a list of ideas that the European Commission is putting together to help design the New Bauhaus. Do you have an idea of your own? Share it with us on social media using #ConnectionsByFinsa.




