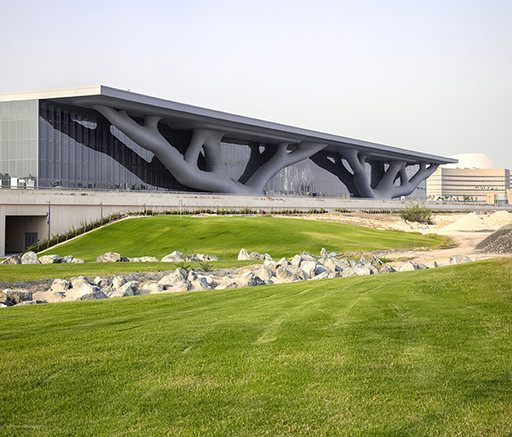Adrian Krezlik and Mateo Barbero, the two-man team at the head of Estudio Dosta Tec, have provided their environmental engeneering services in several housing projects based on two fundamental premises: achieving maximum thermal comfort and improving the energy performance of each building.
Casa Cedo, minimal carbon footprint in the heart of Porto
The keys to the Casa Cedo project are rehabilitation and conservation. It is an old three-storey building on Rua Cedofeita – the exact year of construction is not known, although it was before 1813 -, narrow and long, typical of Porto, which was once a textile factory and then an electrical workshop. It will soon be a 9-room hotel, with a shop on the ground floor and an art workshop and kitchen in the back garden. Dosta Tec analysed and calculated the the embodied carbon of the materials used in the refurbishment: the high level of steel and aluminium, the positive in the case of tiles, bricks, rock or glass wool and concrete, and the negative in cork and OSB 3 wood boards.
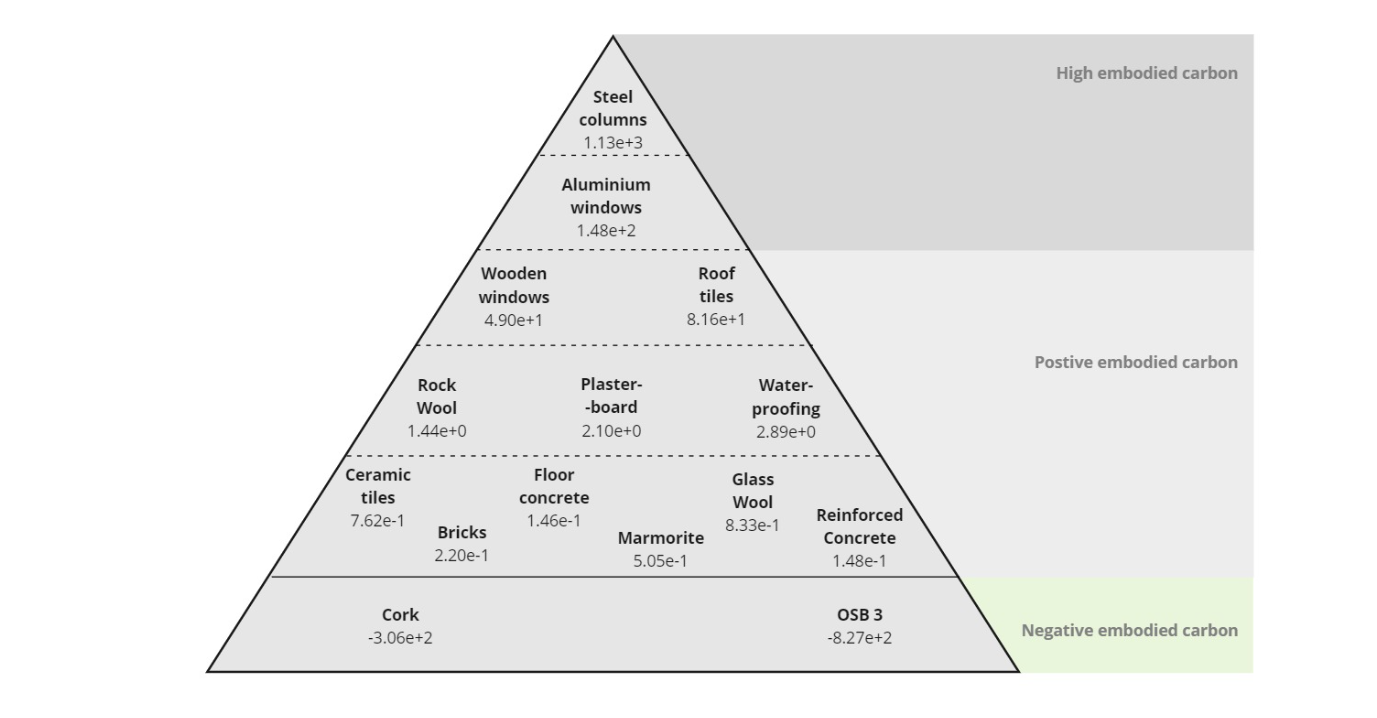
Impact of trees on the façade of a hotel in Krakow
This is another study, in this case on solar radiation, carried out by the Portuguese studio, to see how the presence of trees affects the façade of a hotel in the Polish city of Krakow. The advantages are manifold: from helping to regulate temperature and protect against noise to providing thermal insulation.
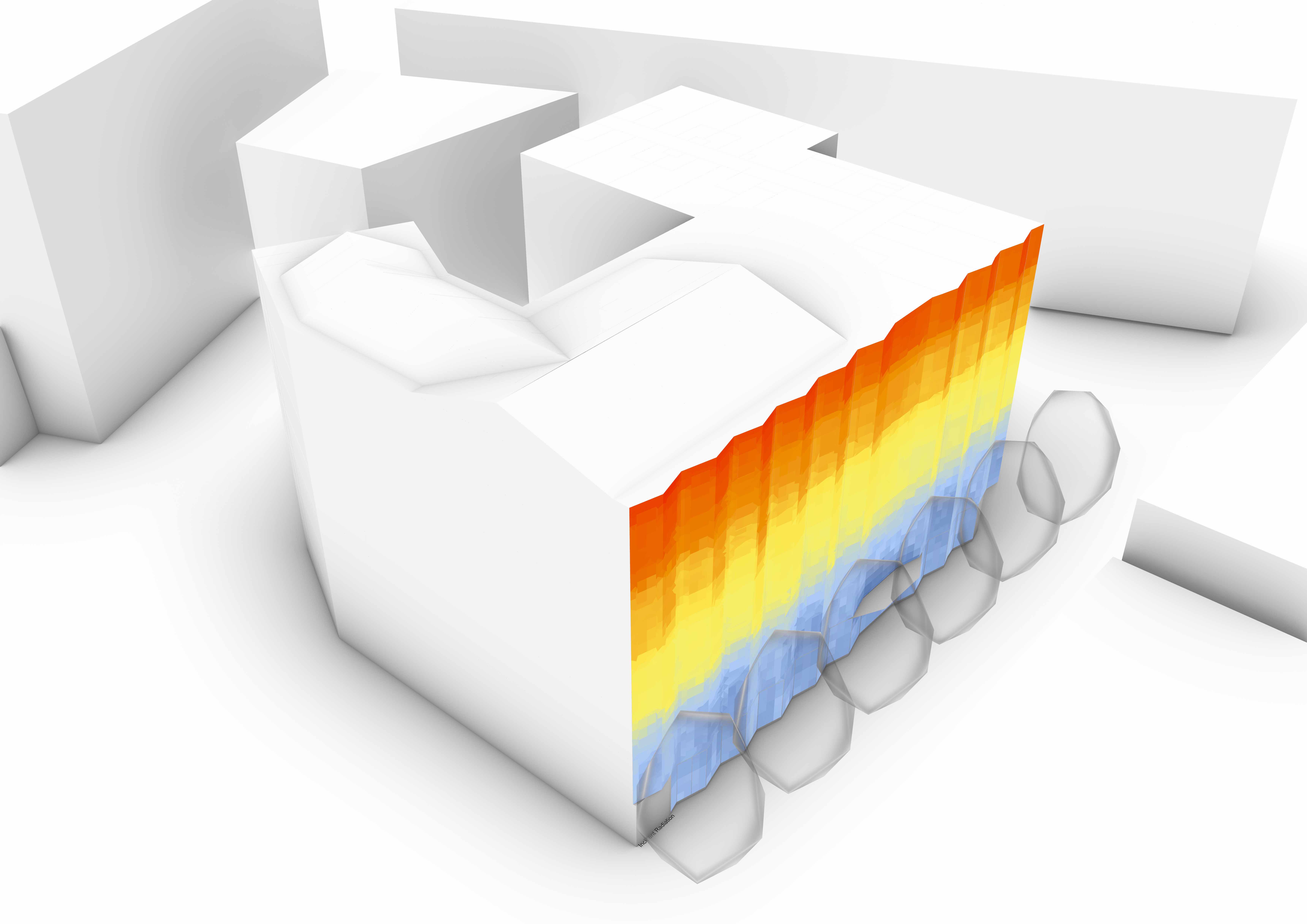
Study of compactness and thermal comfort in a Porto house
They worked hand in hand with the Portuguese study Hori-zonte Arquitectura, which specialises in intelligent bioclimatic design and sustainable solutions based on nature, on a housing development project in Porto. Here they studied the compactness factor of the building, which the Technical Building Code (CTE) defines as the ratio between the volume enclosed by the thermal envelope of the building (or part of the building) and the sum of the heat exchange surfaces of the building envelope. In other words, they looked for the most efficient form from the point of view of energy and thermal comfort and compared a compact form, aligned with the street, with a more dispersed distribution.
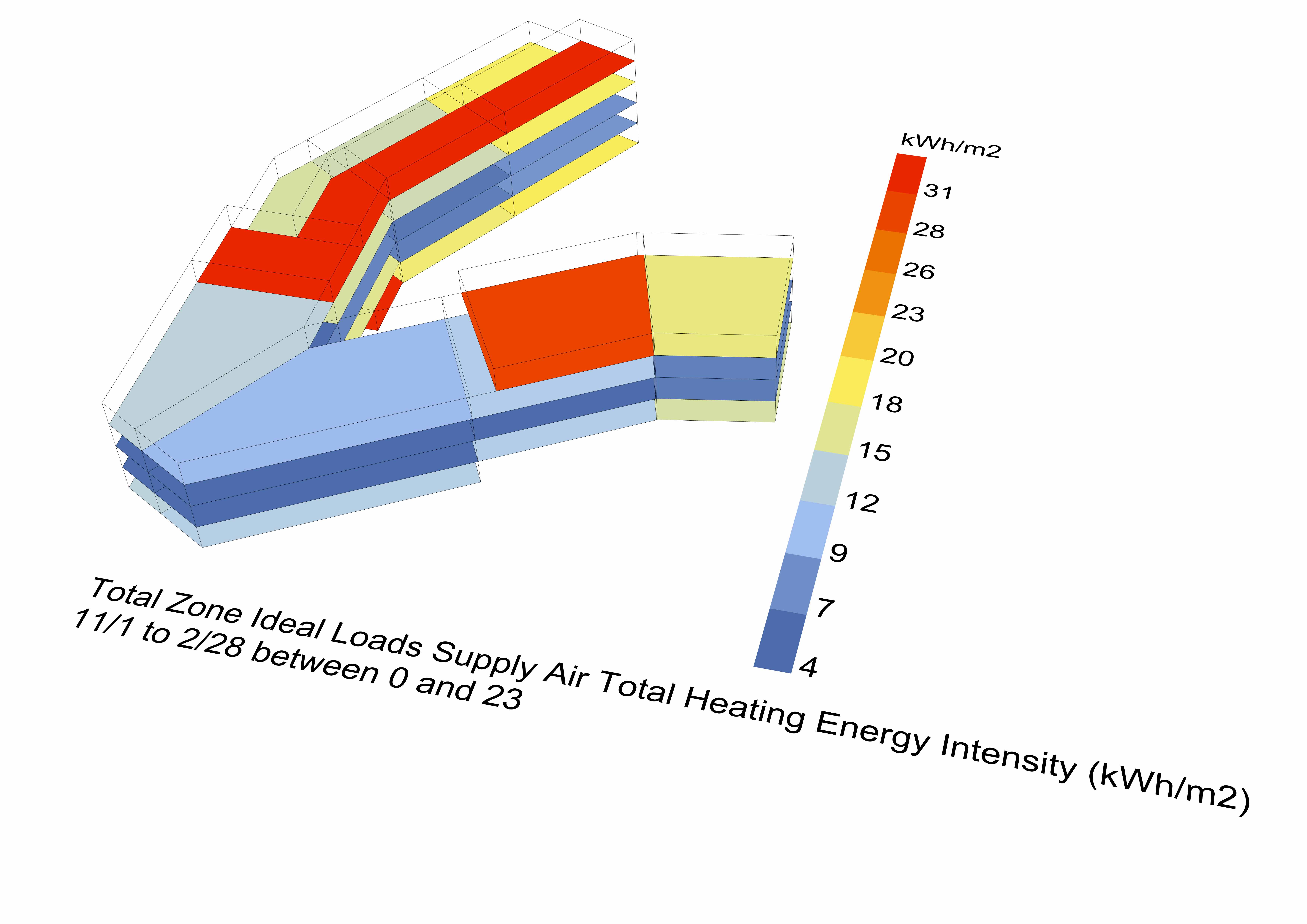
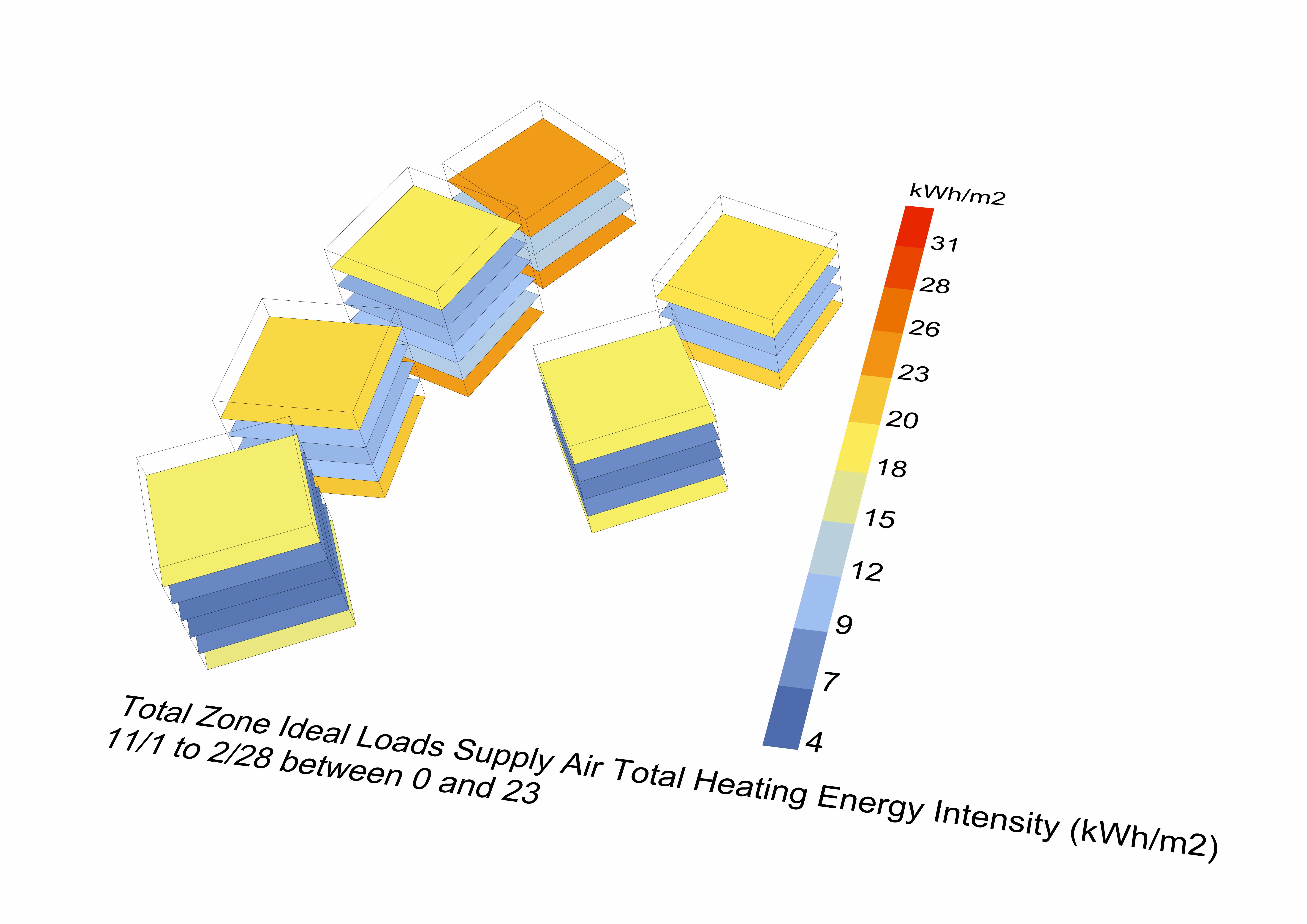
Calculation of window size for adequate illumination
Without leaving Porto, in another housing project, Dosta Tec carried out a complete lighting study – of natural light and operational energy – with the aim of finding the optimum size of the windows that the house should have.
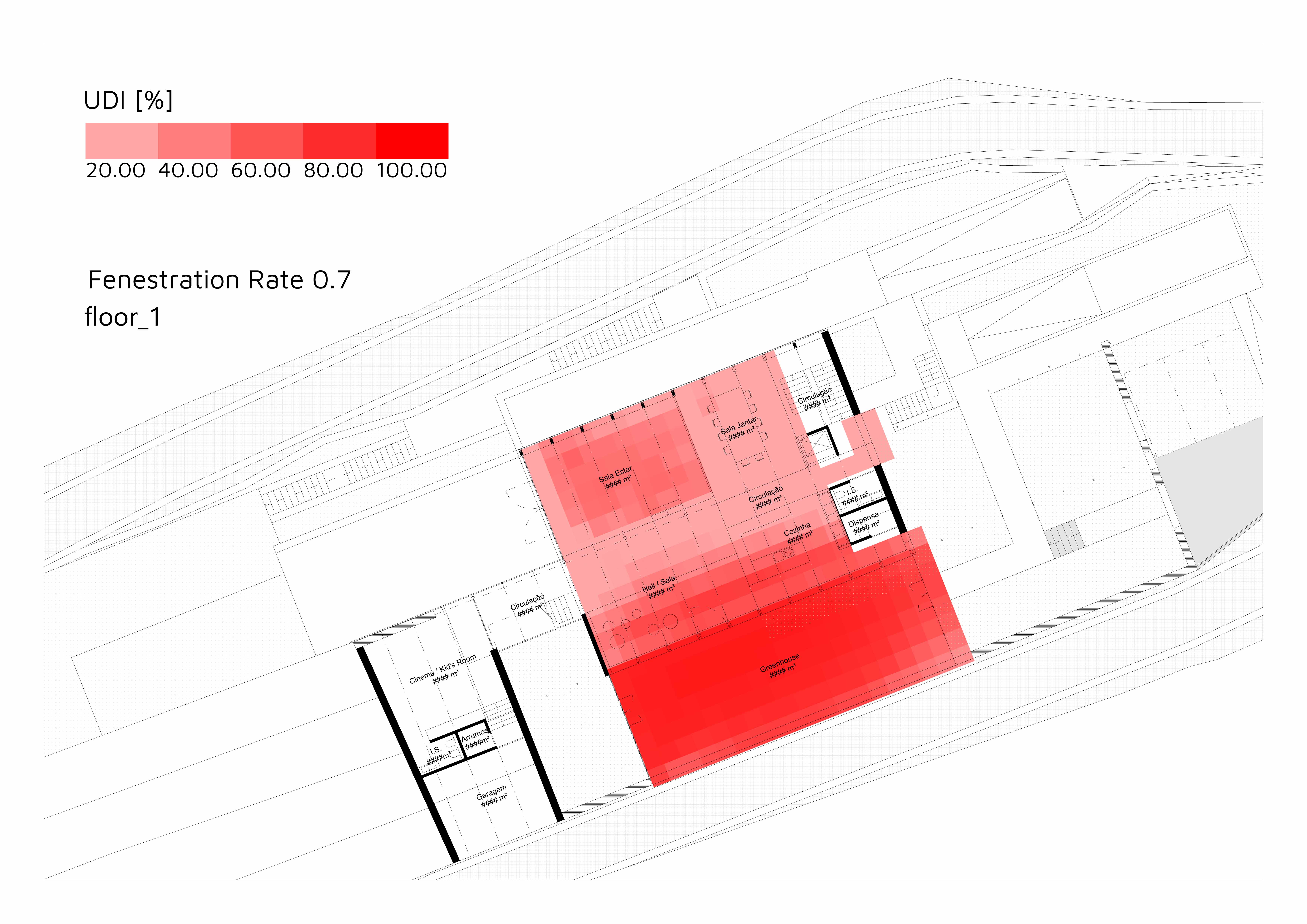
Present and future thermal comfort in a building complex
RDR Architects of Lausanne (Switzerland) asked them to carry out a thermal comfort study of a building complex taking into account the current climate and the projected future climate, while ensuring the highest possible quality of housing. For this purpose, they used, among other tools, a psychrometric chart (which graphically presents the physical and thermal properties of humid air) for a south-facing room.
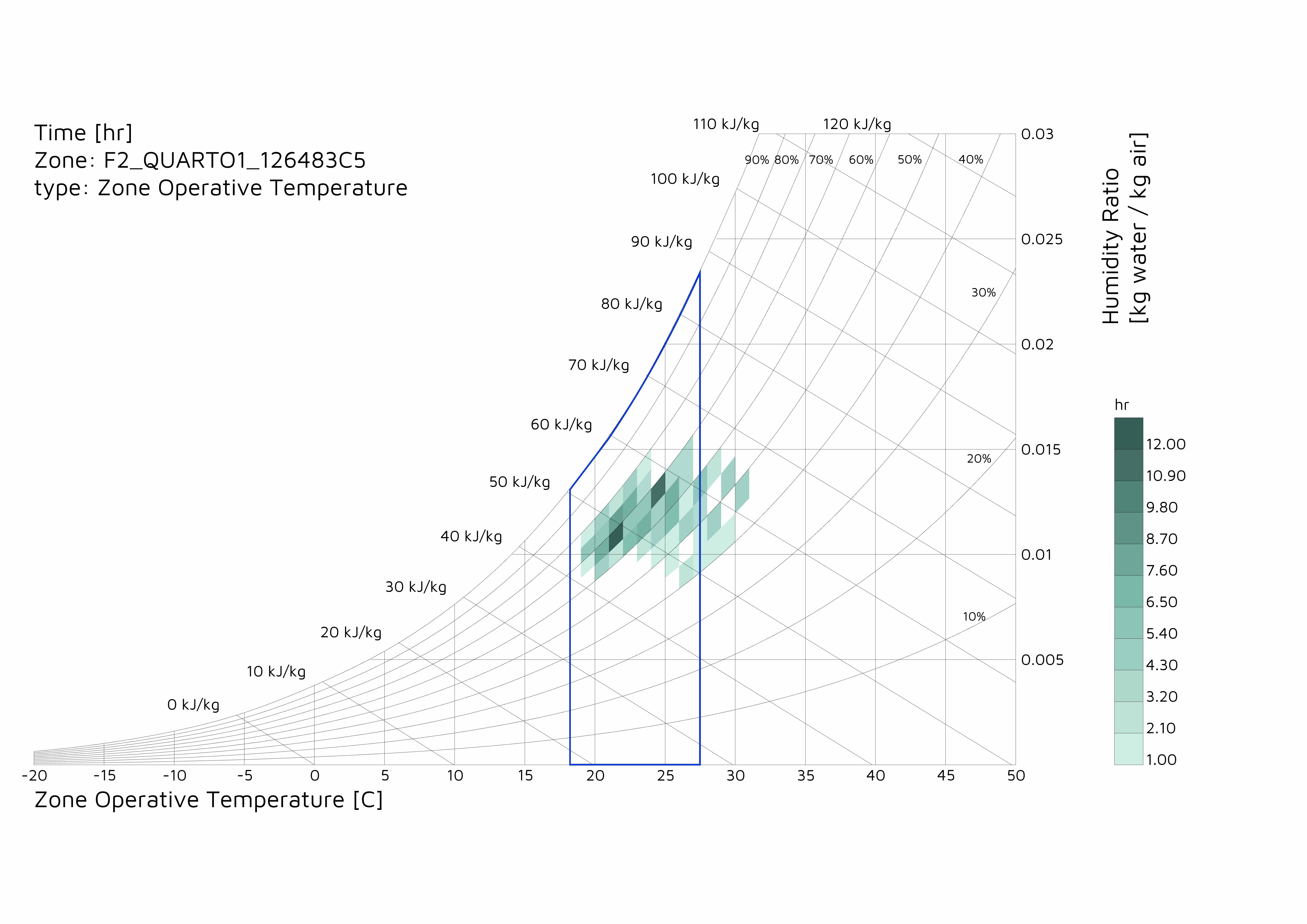 9
9




