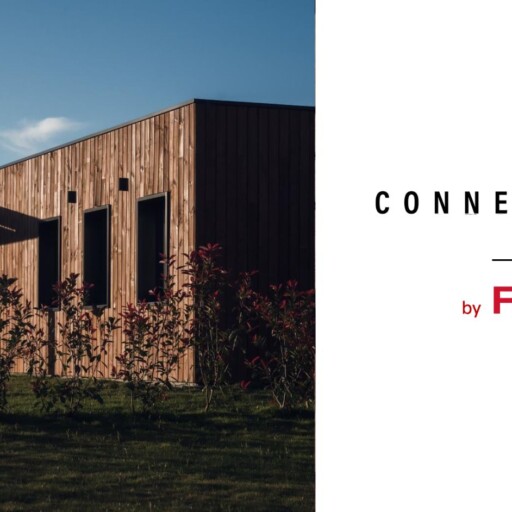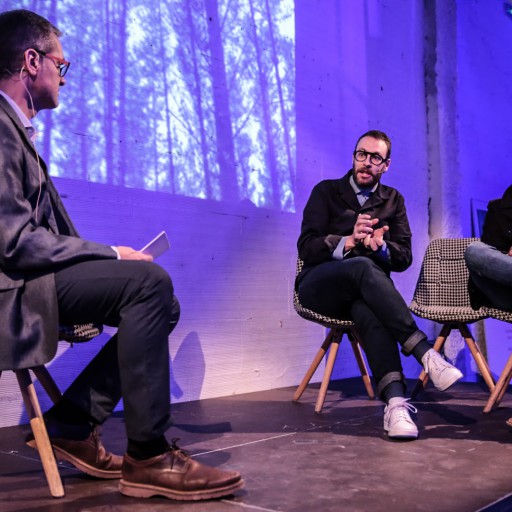Like any good Italian, Umberto Zanetti is expressive and exudes charm with every word he says, especially when he is talking about architecture and design. This 57-year-old Milan native has had a brilliant and wide-ranging history with his studio Zanetti Design Architettura (ZDA). He has always wanted to build things and feels very lucky to have been able to change the professional landscape as much as he has. From his early days designing houses for which he drew absolutely everything “down to the shape of the door handles”, to the big office buildings and his Russian period, the latter of which led to him opening an office in Moscow that is now closed due to the conflict in the Ukraine, and his work today, where he is more focused on prefabrication using timber and modular buildings.
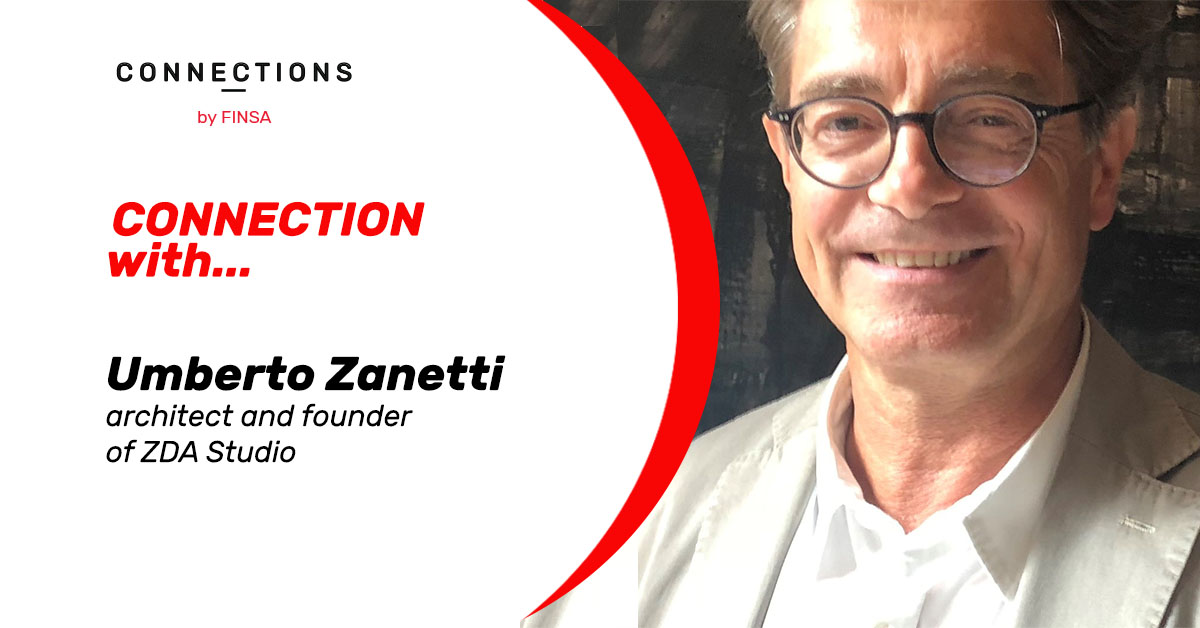
For this CONNECTION WITH…we interviewed Zanetti at his studio following his time at the 2022 edition of Rebuild in Madrid.
You describe the work you do with your studio in one word: integration. Is this the key to your projects’ success?
Yes, it is because I believe architecture is a joint effort right from the design phase, the planning phase, but also clearly understanding that it’s not about doing something on paper, but rather building something. And, if the client approves of the plan, you need to start thinking about the building phase and to look for solutions to problems. That’s why we plan as a group from the start.
Does working in a multidisciplinary group make the creative process and a project’s execution easier?
Yes. I don’t want the project to go from studio to studio as if they were isolated from each other. I prefer for all involved to participate from the beginning so that potential problems become obvious from the start for everyone and so that the project launches with a well-defined destination for the construction phase. This is a must if you’re trying to use a prefabricated solution, in which ‘to prefabricate’ means thinking about problems before they happen and solving them earlier. To do it any other way would be ridiculous, or illogical, right? That’s why it’s integration – because everyone involved has a seat at the table, even the client.
Speaking of prefabricated structures, how important is timber as a material in the design your projects?
Let’s just say that timber is just another material, and, like the others, it has well-defined characteristics, meaning that we can use it in the best possible way. We like to work with it because it has many advantages, like the fact that it’s completely renewable because, if you cut down a tree, you can plant another one almost immediately, meaning that you can control the number of trees you use to build and then know how many you must plant at the end.
Wood is a natural material that can be renewed over and over. Are you surprised by the number of tech solutions and new finishes and products that can be made from this material?
Not so long ago, wood was seen as something related to, let’s say, ‘local’ projects, like those in mountains and small villages. Now we are seeing that the opposite is happening, especially with these new technologies that have made big strides with wood blocks, timber panels, and lightweight timber. I’d also say that the industrial production of architectural components using wood has also improved. This helps us get past that traditional idea and treat wood like any other material that can be used well by optimising its best properties. Of course, it doesn’t make any sense to think about a bridge with cables made of wood. Steel and concrete do the job there.
But now, you can use timber to solve many more structural problems than you could before. The range of sectors using it now is much bigger, which is why I don’t see any limits to how timber can be used. In fact, it’s basically the only material that can be reproduced until the end of time, whose energetic balance for its production is infinitely better per tonne than that of steel or concrete. There is also the CO2 concentration issue. Wood can help us a great deal when it comes to solutions that can actually be used today.
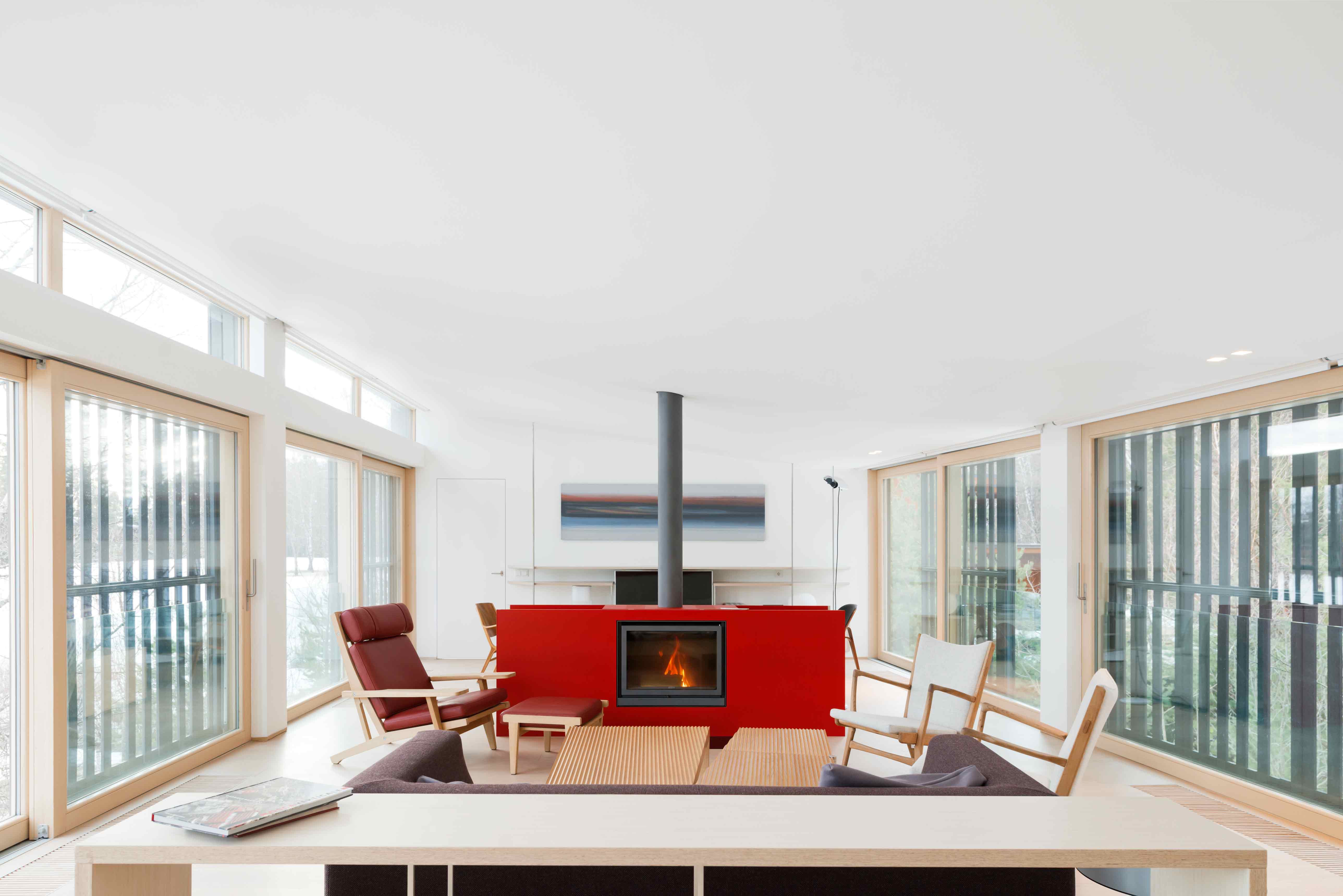
Was it a big change when you started working with it?
I started in 2009 with a project that seemed crazy at the time because it was the first of the villas known as dachas that they asked me to build in Russia, with the client – it wasn’t my idea – thinking that they could be prefabricated in Italy, because unfortunately, in 2009 we had the L’Aquila earthquake, and my Russian client and I had spoken with several Italian companies that were building emergency housing, which of course was completely prefabricated and, since we hadn’t found a Russian company capable of carrying out the project that I had designed, [the client] asked me “why don’t we prefabricate the dacha in Italy and then bring it here?”.
And you did just that.
It sounded completely crazy, but I called the companies that had worked at L’Aquila anyway, chose five of the best and showed the project to each one, and not one of them said it couldn’t be in done. In fact, all of them were happy to do it. One of them told me that we would have to take care of transporting the structures to Russia in order to assemble them there, but another one was already very familiar with working in Russia and agreed to carry out the job from start to finish.
So, the dacha was designed and produced in Italy and was then taken to and assembled in Russia.
Yes, but the timber was cut in Karelia [a region in north-eastern Europe that is shared by Finland and Russia] and was then worked on by the Austrian megacorporation Binderholz. After that Binderholz made the panels, following the cuts outlined in the engineering process of my plans. All the pieces were then given to another construction company in Italy who assembled the whole house at their facilities so that I could see it. But then they dismantled it piece by piece in the presence of one of the Russian construction workers so that [the Russians] would know how to put it all together again. The structures were placed on eighteen large trucks and taken to Russia, some 3,500 kilometres away. It took two months to assemble the house again, and it all went off without a hitch, because timber prefab construction has a tolerance of five millimetres, so it’s practically perfect. If it’s well done, no further intervention is required. It was the perfect solution for building in Russia, where it can take three years to build a house and even then, the quality of the final result can’t be guaranteed and I would have had to be there supervising the whole time, which was not possible.
That was the first time you worked with prefabricated timber construction, in 2009. There was more after that.
Yes, then we completed five more projects using the same technology and the same process. One of them was a nursing home in Switzerland consisting of sixty apartments on Geneva Lake. Let’s just say that the Russian projects are custom ones, that in theory I could make 3,000 of those villas, but in the end, there ended up being only one. However, the project in Switzerland was designed for units that are perfectly designed so that they can be put together in different ways, giving rise to different buildings made from the same modules.
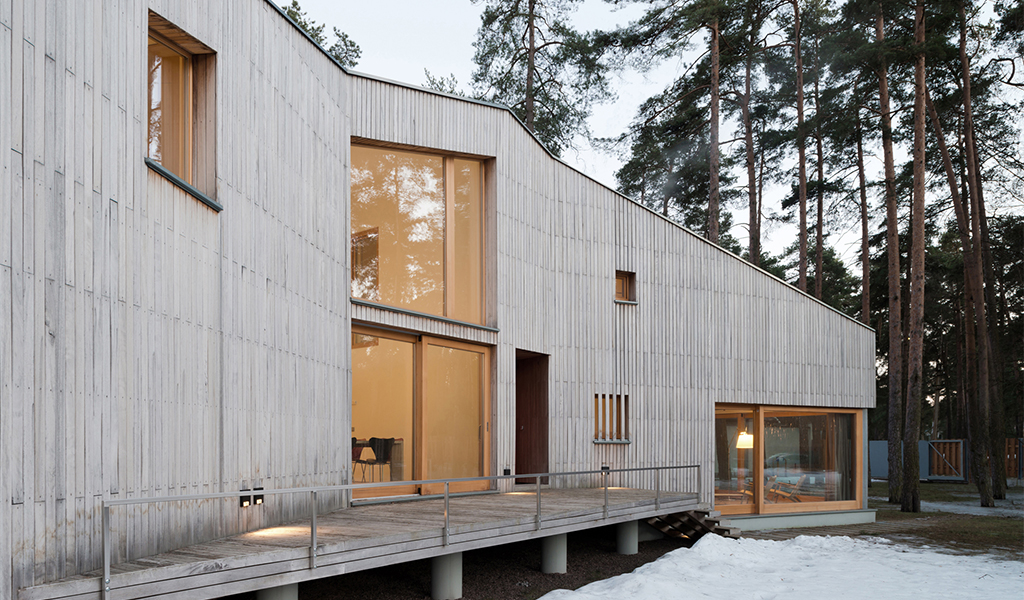
Like a meccano.
Yes, exactly. Let’s just say that it’s a project that enjoys the benefits of prefabrication in a deeper and more intelligent way because it gets the most out of the approach with modular buildings that can be replicated, which makes more sense.
It also makes the architecture more sustainable, right?
Yes, but I should say that prefabrication is one thing, but doing so using timber is another. They have some things in common, but prefabrication is a way of thinking and acting that you can apply to other materials, such as concrete or steel. These new timber manufacturing technologies are the result of working with a material that is much lighter and much more sustainable in every way, because the whole assembly process is sustainable because the energy balance of all the construction machinery is completely different. Timber can be worked on using a saw, a little bit of water, and electricity. But you would need an enormous oven to do the same with one tonne of steel. The energy savings with timber are significant, especially when you take into account all the concern and attention society is giving to the phenomenon of climate change.
In fact, under the umbrella of industrial design, you created a collection of office furniture made from recycled plastics. Are you still exploring that avenue?
Well, that was years ago and, to be honest, it was probably too much too soon, because back then no one really understood that it wasn’t just about saving money. Let me explain. Our experiments were all about replicating the pieces of a chair using recycled plastic, and the problem was that a chair uses very little material, about two kilos, so, for the manufacturing company, there wasn’t a big difference between making a chair using new plastic versus recycled plastic. It’s not like it was saving a lot of material and then the recycling caused some problems because the final product didn’t perform as well. But that wasn’t the point. The point was using recycled plastic to find technical solutions in order to make a chair that was just as robust and just as functional. It was about using materials a second time. Our intentions were ‘green’, not saving two euros on the two kilos of plastic that make up a chair. But they didn’t get it, so the project was abandoned. The first trials were fantastic, but the German company we were working with, weren’t very enthusiastic about it, so we didn’t continue with the project.
Yet now, many things are made from recycled plastic.
Yes, now everyone is doing it, but we are already working on other things. Perhaps we took on that issue too soon. I think it was one of the first experiments of its kind in Europe and it was possible simply because my brother worked in a very important industry in plastic moulding and he studied the system of modifying an injection moulding gun to adapt it to recycled plastic, which has different physical properties [because] it’s a bit thicker. The gun had to be modified and we did it. It’s still sitting in my garage along with the moulds.
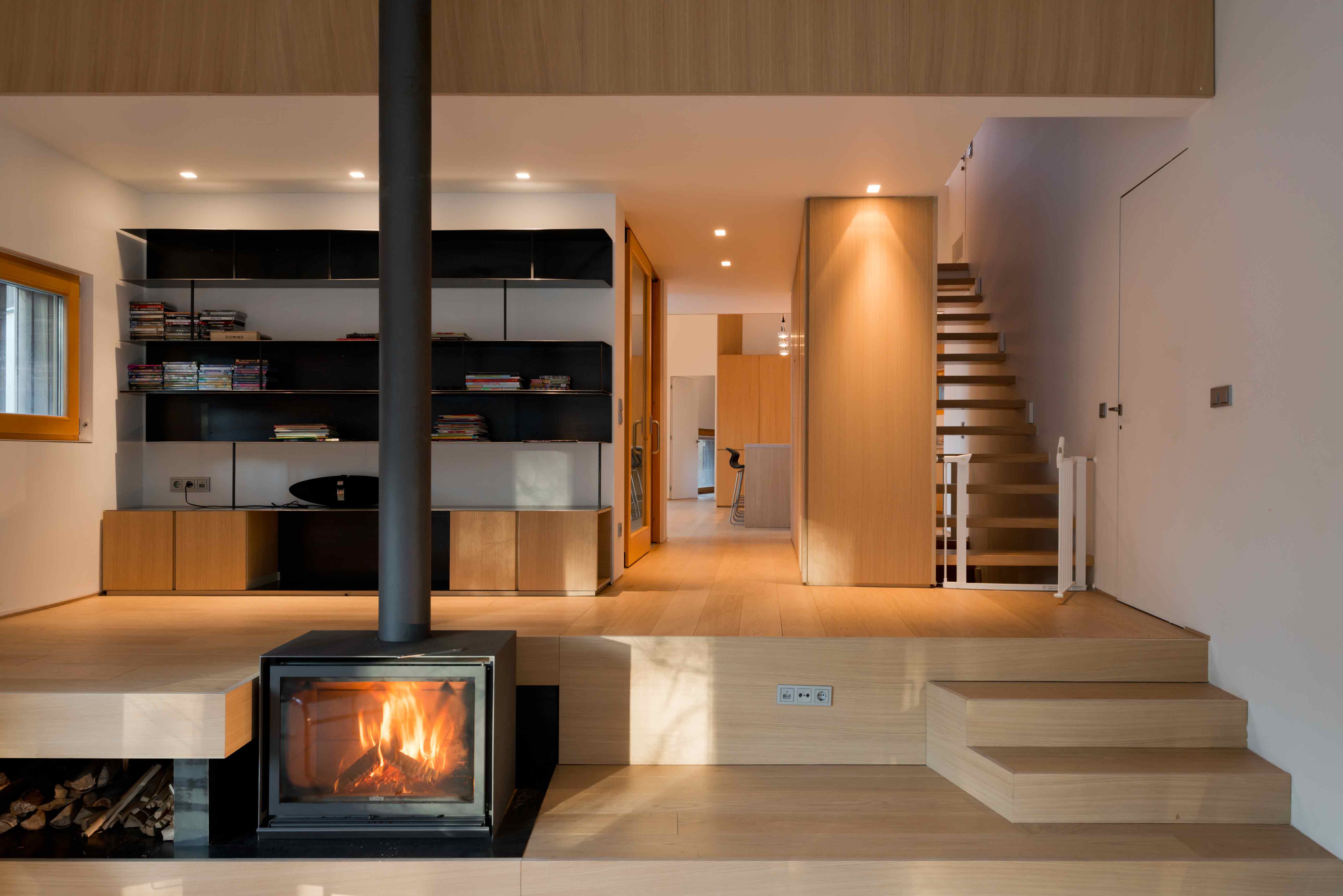
So, it was a family brainstorming exercise.
Yes, and from the outside it seemed like something straight out of Silicon Valley, like Google or Apple [was behind it], but of course, it didn’t work like that [laughs]. It wasn’t the right time.
Zanetti Studio has a long history. Your projects include private residences, golf clubs, student housing, resorts, low-cost hotels, yoga studios, law firms, and stores. Do you start from the same place with each job, or does it depend on the type of job? Are there projects that seem more interesting from the start or whose result is more fulfilling than others?
I think that, like many others, we started off with homes, because it’s the only type of job you can get at first. But I have always been lucky enough to be able to make important changes in my career. After many years in interior architecture, working on apartments and houses, when you’d have to draw everything, another type of important client came along, with a higher level of professionalism, and they were stores, stores all over the world. After that, there were the Fratelli Rosetti shoe stores [an Italian footwear company that has been making luxury shoes for men and women since 1953] and that was important because the first project had been done by Peter Marino for New York, and I worked with him because I was in charge of the European projects. Peter didn’t finish the job, and it was up to me to do so. That meant working in Paris, Brussels, all over.
There were also the jobs from the big foreign law firms that were setting up in Italy, a time of big offices, some that were designed for more than 300 people, and that led to remodelling whole buildings. These were the big projects that were done in the old way, when I could draw everything from the building’s façade to the furniture, the doors, the entire interior. That was in the year 2000, and then it was no longer possible to do any more projects like that because the whole process had changed a lot. Let’s just say they were the last jobs to be done the way that Gio Ponti [one of the most important Italian architects, industrial designers, artists, and advertisers of the twentieth century] would have done things in 1950s Italy, when the architect drew everything down to the doorknobs. I even drew the shape of the door handles. Now everything is done using BIM.
What happened with the big offices?
One of those law firms that I had worked for asked me to do their first offices in Moscow. That’s when my period working in Russia and with Russian clients started.
Is your company still operating there?
We closed our Russian studio on February 25. I don’t want to keep working there. Luckily the pandemic had already made us stop working in Russia, otherwise we would have started working on other jobs there which would have been entering the construction phase now and that would have been a problem. I complained about COVID, but we were lucky in that way.
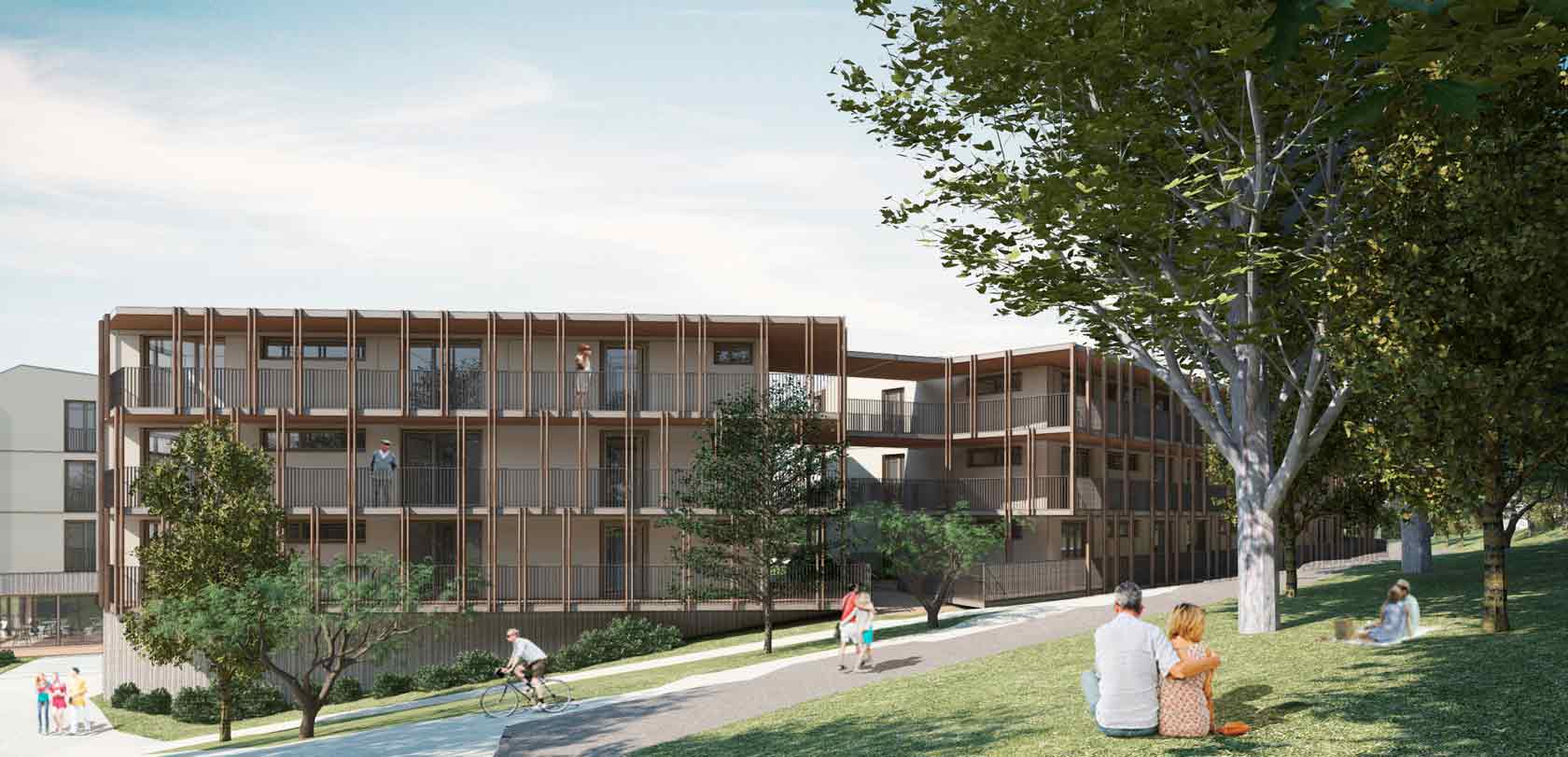
What has been your favourite phase of your working life?
I think the best thing that can happen to you in your career is to be able to go from one field to another, changing it up and not having to stick with only one type of project. At least I don’t like [only doing one thing]. And the truth is that I have always been interested in construction. I’ve always been very clear about the fact that that was my ultimate goal. It was very difficult, I had to work for almost thirty years to be able to build, but fortunately, right now we are solely working in construction.
Occasionally I accept interior and furniture design jobs, and I really like it, because I think that architecture is everywhere. But I would say that in my heart, my ultimate goal was construction. An architect must build. And here in Italy, it has been very difficult, and for a long time, we were very envious of Spain, France, and Portugal, where building seemed much easier for our generation. In the end, my first builds were in Russia, but now we are doing it on a large scale in Italy, Switzerland, and Norway. Timber prefabrication has a lot of international potential, it helps you work overseas, because the product can be made anywhere and then delivered to any country.
You are also part of the Est Lab at Milan Polytechnic, where you are researching architecture and urban development in Eastern Europe. What does this work involve?
The lab is also in crisis right now. We started with a research team that was focused on how to create a socialist city, what was involved in the construction process in the Soviet Union and the process of change in Eastern European cities. But now the whole thing has come to a halt because of what’s going on over there. Apart from the emotional impact of the conflict, it’s not easy or safe to travel to Moscow or other Eastern European countries right now. It’s difficult and dangerous.
What are the big challenges facing architecture and interior design over the next few years?
The problem is that architecture is carried out with a set of people, of companies, and in order for there to be a true exchange throughout every element of the process, [all parties] have to be heading in the same direction, and that’s not easy. Aligning the client, the architect, the construction company, and the developer when each one seems to have a different interest is complicated. The problem with making that change a reality is getting to a point where the interests of each party blend into a common interest, and that common interest should be better quality architecture and something that is better ecologically and with respect to the environment.
But what I’m seeing is that the project is talked about more than the investment. We already have the necessary tools. You could also say public opinion is where it needs to be. What I don’t like is the investment side of things, the real estate part, although it’s different in every country. In Spain, for example, it seems like there are more developers that are looking to build in a more environmentally friendly way because they have to show that any foreign investment is ethical, and part of that money must go towards an ethical project. I don’t see this a lot in Italy and it’s very common for projects to be revised repeatedly in order to bring down costs, which means a sacrifice in quality.
A project will begin on paper, headed in the right direction, and be set to be ground-breaking and, little by little, it will lose its essence, its strength. And until that changes…each party can’t see beyond their own work, but we must aim for the complete opposite of that. You can’t build anything without a collective, united vision. An architect can’t build a house by himself, we need construction companies, who must also be paid by developers, who need clients. It’s a chain in which each link must work towards the same goal. But I think that’s a long way off yet.
What’s the next project, the next challenge for Zanetti Studio?
We are going to finish the design for a villa soon. It’s nothing revolutionary, although we still don’t know if it will be made out of timber or concrete, it’s up to the client. I don’t know what the final product will be. The future is a surprise.


