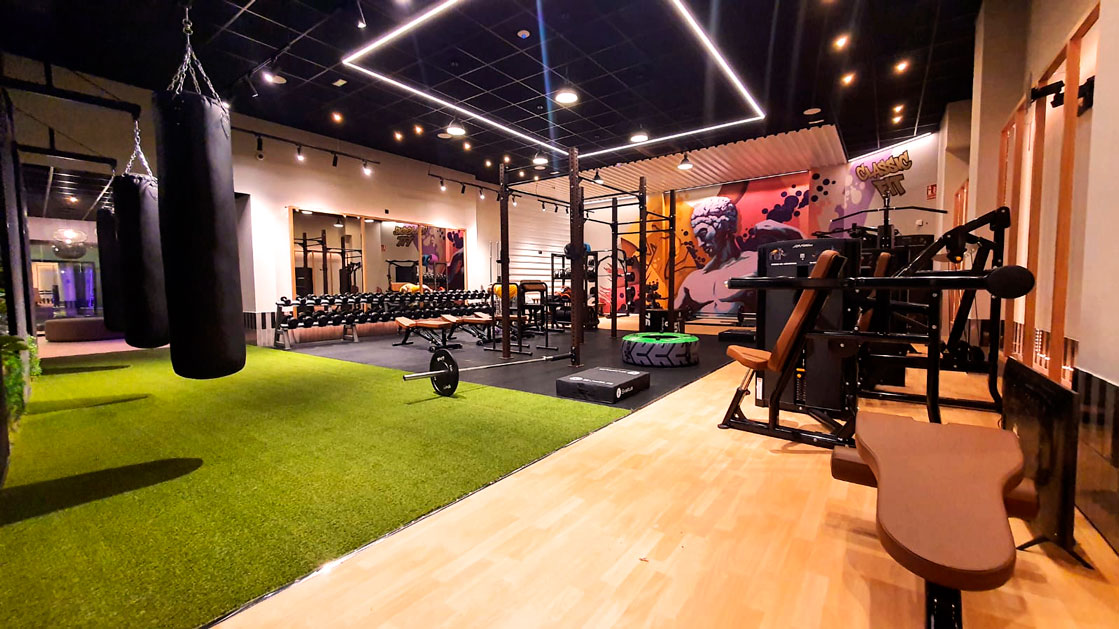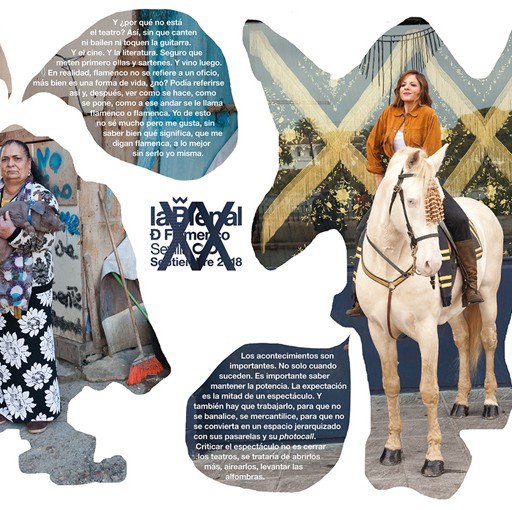Boutique gyms transcend the generalist model, combining high-performance materials in a space designed for comfort and exclusivity. They transform from mere pass-through locations into reference points for meetings and socializing with others, regardless of whether one has enjoyed a physical exercise session. In this report, we analyze the four trends influencing the planning of architecture and interior design in a boutique gym.
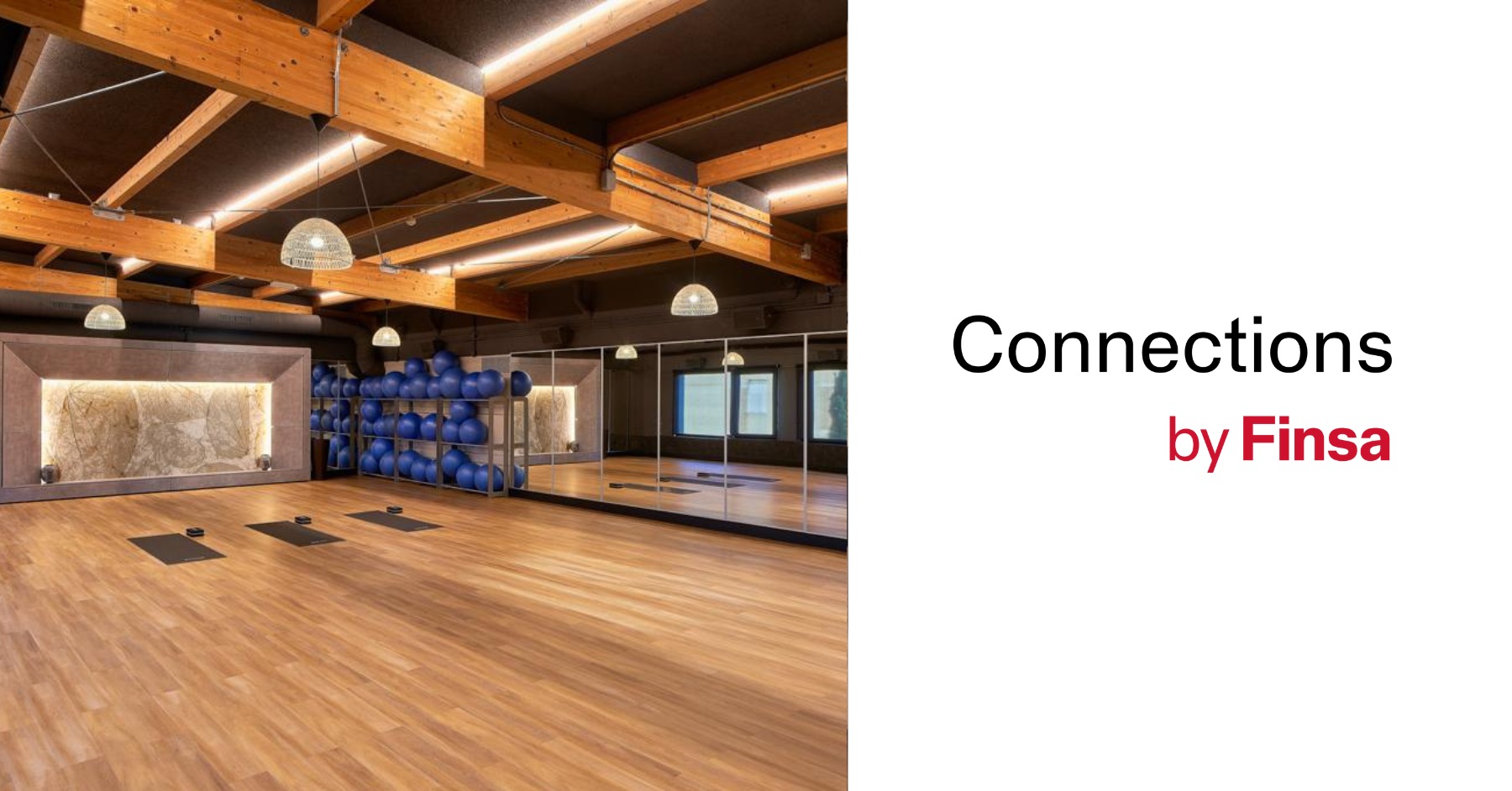
More than just a place to exercise
“And much more than just designing a functional space with usage schemes and circulations”, says Iago Castrillón, CEO of CLC Architecture. “Above all, this philosophy change must be understood: a boutique gym includes socialization in its conceptualization. Cafés and dining or relaxation areas, childcare areas or children’s spaces are incorporated into this type of sports center, which each client perceives as an extension of their well-being”. Santiago González, an architect at NAOS, the studio responsible for expanding the David Lloyd chain in Spain, sums it up.
Another substantial change is the reduction in surface area, “estimated at an average of 300m2”, explains Esther Márquez, creative project manager at Manuel Torres Design. An area where “warmth, finish quality, and a unique identity that clearly differentiates from other sports spaces stand out”, adds Daniel Ortiz, General Director of PUREFITNESS, a brand of equipment that, after recreating James Bond’s gym in the 2021 edition of Casa Decor, launched its own line of interior design.
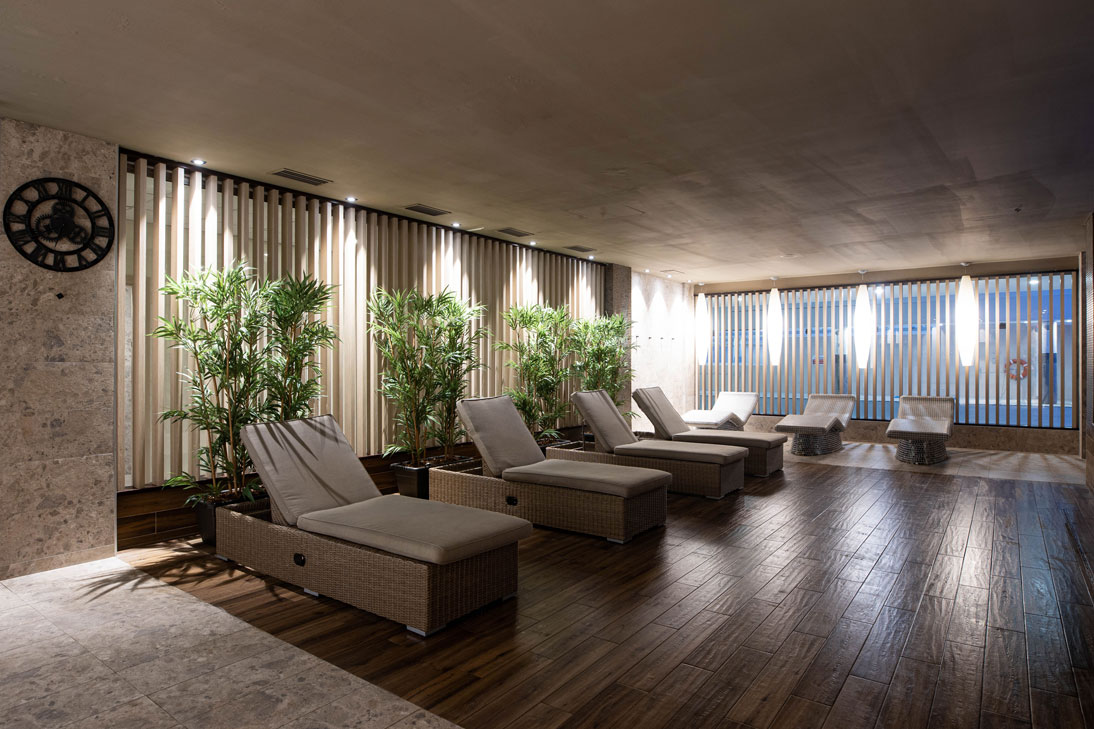
Aesthetic elements and configuration of a boutique gym
Chris Wright, a fitness company entrepreneur, defined success as being about zoning: properly establishing exercise locations. “This way, traversing each space signifies a path of progress that stimulates the health of those who visit the center”, detail Manuel Torres Design.
Lamps, carpets, or armchairs are part of the common area configuration of a boutique gym. “Think about the uses: some go there on weekends to eat with friends or to read the newspaper, hence high-quality furniture is sought”, state NAOS. “Community, social relationships, and the third space are indispensable”, emphasize PUREFITNESS.
In terms of sports areas, they are delimited for working with small groups using the latest exercise techniques. The floor and wall coverings, joinery, decor, communication, and furniture “can make the difference between a boutique gym and a conventional gym”, detail CLC Architecture. For this studio, “a flagship area in this type of habitat is the locker room area, where this quality and exclusivity should be reflected to differentiate from other types of fitness centers”.
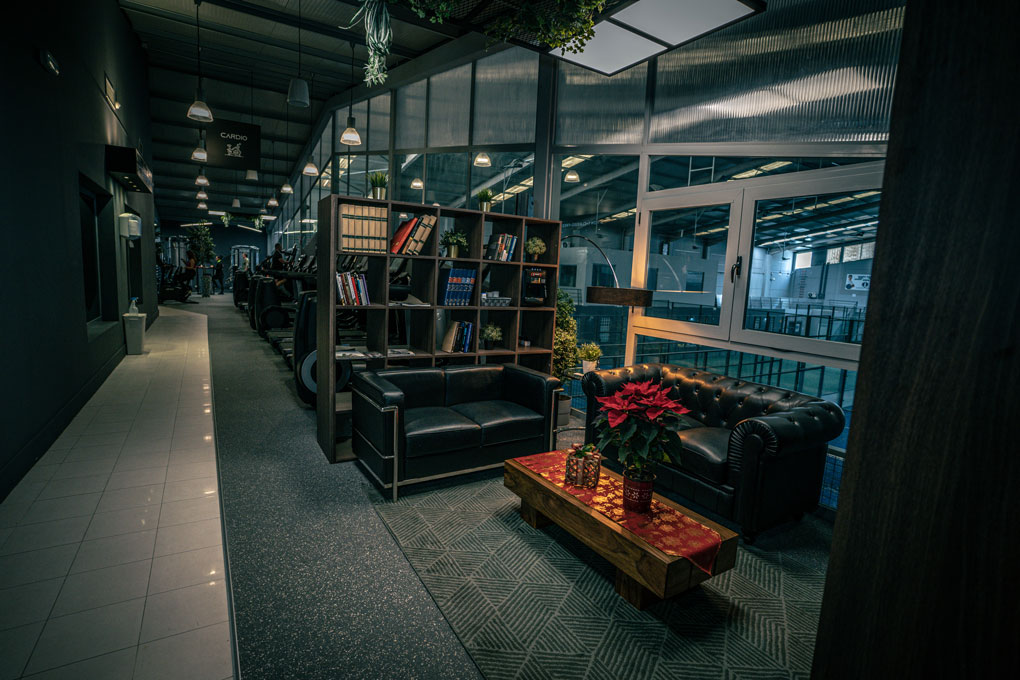
Ideal materiality for a boutique gym
Regarding equipment, “we see what we would like to find in our homes, evoking that comfort: not just a chair, but sofas, armchairs…” indicate PUREFITNESS. The sports machinery “interacts with people in an expanded way, from treadmills, which tilt or have other configurations, to structures for push-ups, offering configurations for different disciplines”, they detail.
On the use of materials, wood is strongly introduced in this type of gym for its warmth, “especially in mind & body spaces, designed for yoga and meditation”, specify NAOS. “Although it must be chosen carefully due to the oxidation generated by sweat, wood can also be applied in aerobic areas, as long as elasticity is allowed in the lower area with a foam system”, they clarify.
The products that make up the interior design and architecture of a boutique gym must meet three qualities, according to CLC Architecture: sustainability, hygiene, and durability, as well as being suitable to transmit the sensations we want to generate in people.
Sustainability and durability, condemned to understand each other
Sustainability and durability, two highlighted qualities, go hand in hand in a boutique gym, where technical demands meet circularity criteria. “The materials of a gym must be resistant, as the intensive use they will be exposed to will constantly test them, thus reducing both incidents and the need for maintenance work. This strength will make them more durable, which leads to them being sustainable”, explain CLC Architecture. “Woods and coatings undoubtedly help us achieve this purpose”, add NAOS.
Biophilia appears as another design component that contributes to sustainability, something agreed upon by PUREFITNESS and Manuel Torres Design: “natural elements like vegetation, organic materials, low-humidity environments, indoor & outdoor union, air quality…” To which Manuel Torres Design adds the choice of a good color palette, as well as lighting and textures: “If we use correct natural light for colors and textures, we create an environment that enhances a more elevated mood and motivates us to perform exercises with greater sensitivity and energy. In case artificial light must be used, it is recommended to use an intensity regulation device, like a dimmer”.
If you liked this report, don’t miss our selection of seven boutique gyms that are an example of interior design.


